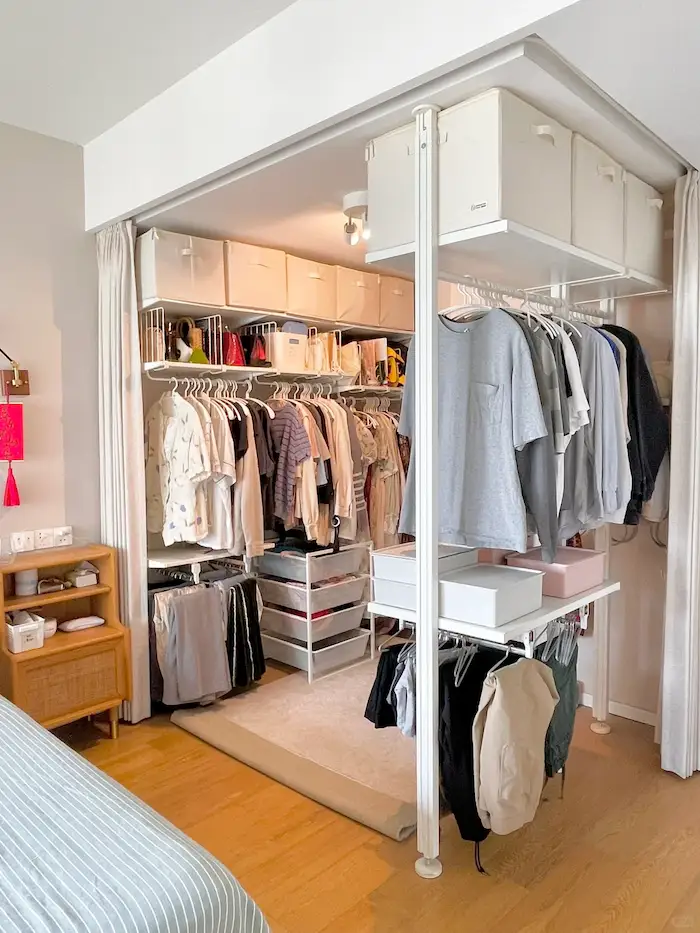For women, a small closet is more than just a place to store clothes, shoes and bags. It is more like a secret base loaded with a sense of life rituals, an exclusive space to freeze beautiful moments, and to switch ‘robes’ for moods and occasions at any time. Having a separate small closet is undoubtedly one of the great blessings in life for many female homeowners.
The charm and challenge of a small closet
One of the proudest accomplishments of her home renovation was the creation of a small but functional wardrobe, as one resident excitedly shared in a group. Despite its small size, it is extremely easy to access and store clothes, and has truly achieved the perfect combination of practicality and aesthetics.
However, for many homeowners who are unable to realise this dream due to the constraints of their house type, the question of how to create an ideal small closet in a limited space has become a pressing issue.
In fact, directly in the master bedroom without removing the wall, no wall can also design a practical small closet. Just like the netizen ‘shrimp’ home, in the 17 square metres of the master bedroom cleverly planned a small closet of 3.4 square metres. So how did she do it? Next, we will explore in detail.
How to build a small wardrobe in a master bedroom
Build a Small Closet with Metal Shelves
A small closet is every female homeowner’s dream. It changes the traditional wardrobe organisation, making clothes hanging-based, easy to see, easy to find and easy to put away. What’s more, dressing directly in a small wardrobe makes changing and matching clothes easier.
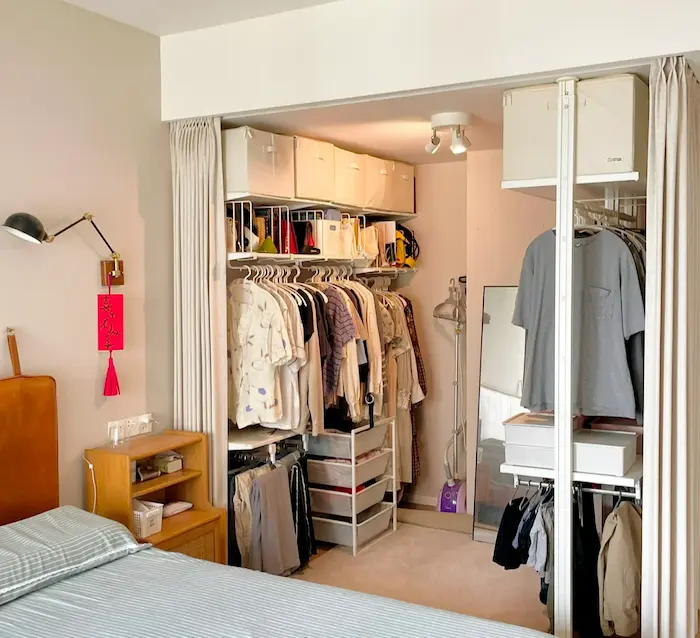
However, traditional small closet design often requires the demolition of the wall, occupying a lot of space. But a female homeowner in Jiangsu has cleverly solved this problem. In the master bedroom to the right of the door, the use of overhead metal brackets, directly ‘built’ a small wardrobe 2.2 metres long and 1.4 metres wide. The closet is separated from the rest of the master bedroom by a pull-out curtain, which protects privacy and avoids the embarrassment of seeing the interior from outside the door.
With the curtains drawn, the interior is completely invisible from the outside and you can dress and match directly inside. When not in use, open the curtain directly to increase the visual sense of the space and avoid looking crowded. In this small wardrobe, the homeowner also intentionally reserved ceiling lights, do a circle ceiling, and reserved curtain box. Metal hangers are mainly for hanging clothes, and with plastic storage boxes, you can store small and private items. With this design, it is easy to see at a glance and especially convenient to find clothes.
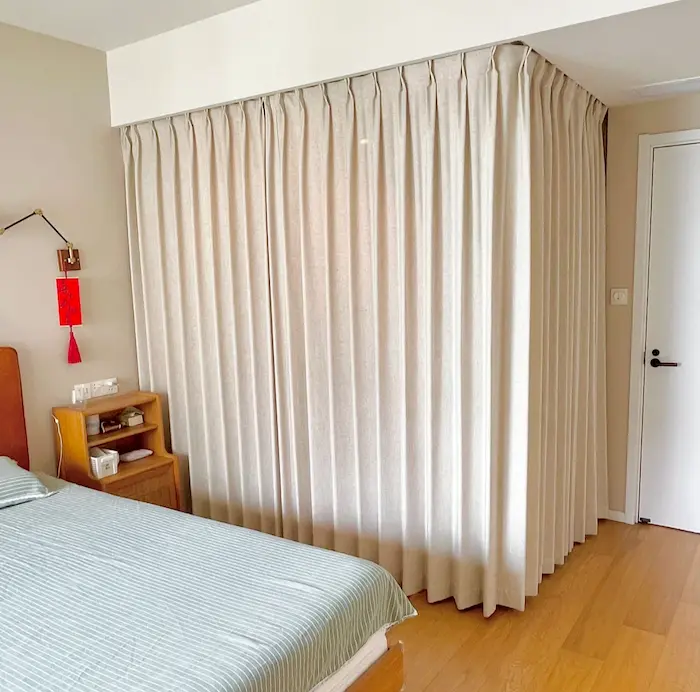
Compared with the traditional wardrobe, this design reduces the safety hazards, especially the problem of excessive formaldehyde. It uses four pillars for support, the base will not hurt the floor, and the top is fixed on the top surface using screws, which is removable and movable at a later stage, which is highly flexible. At present, this kind of bracket is available at IKEA, search for ‘Elvarie’ can be found.
Master bedroom L-shaped closet
A small L-shaped wardrobe is a common and practical design for a master bedroom. It can not only be used as a cloakroom, but also to solve the problem of the bathroom directly to the bed, to avoid the smell and the impact of the night, while increasing storage space.
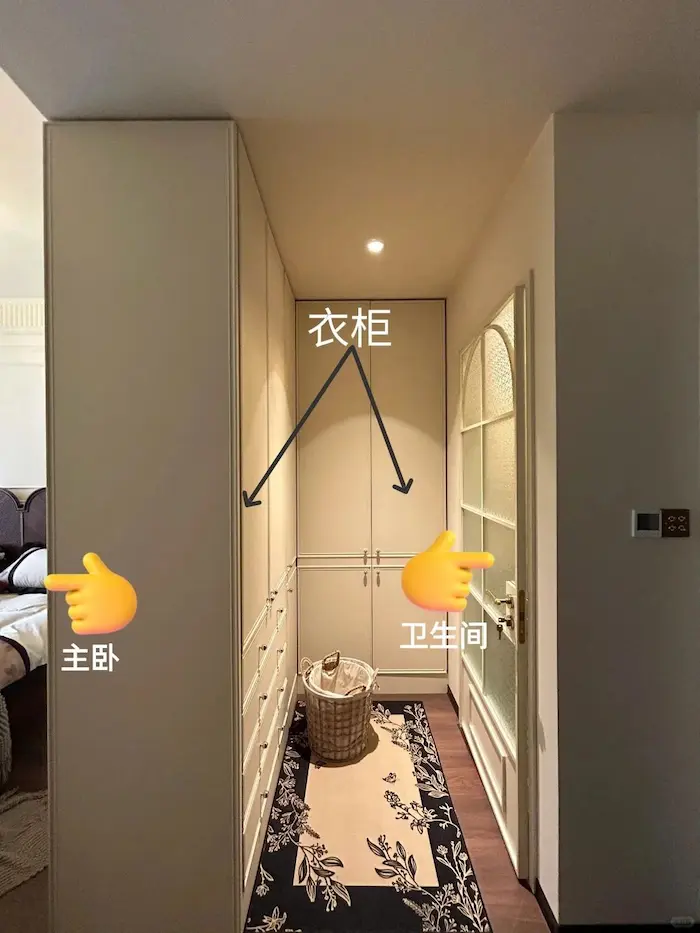
This is done by designing an L-shaped wardrobe between the master bedroom bed and the bathroom, and using the aisle between the wardrobe and the bathroom to form a multi-purpose cloakroom. Here, you can easily change clothes while blocking the embarrassment of the bathroom directly opposite the bed. However, this design has its drawbacks, such as affecting the lighting at the bathroom doorway and exacerbating the overall crowdedness for a smaller bedroom. Therefore, it is more suitable for house types with longer bedrooms.
Converting the master bathroom into a small wardrobe
Abandoning the master bathroom and converting it into a small wardrobe is also a common practice for many homeowners. For families with two bathrooms and a small resident population, there is nothing wrong with this approach.
Specific practice is to abandon the master bathroom, the bathroom and master bedroom between the wall hole, designed for the arch doorway, inside the installation of metal brackets to form a cloakroom. Such a floor-to-ceiling metal wardrobe will not damage the wall and floor, and the load-bearing capacity is also good, while at the same time particularly save money.
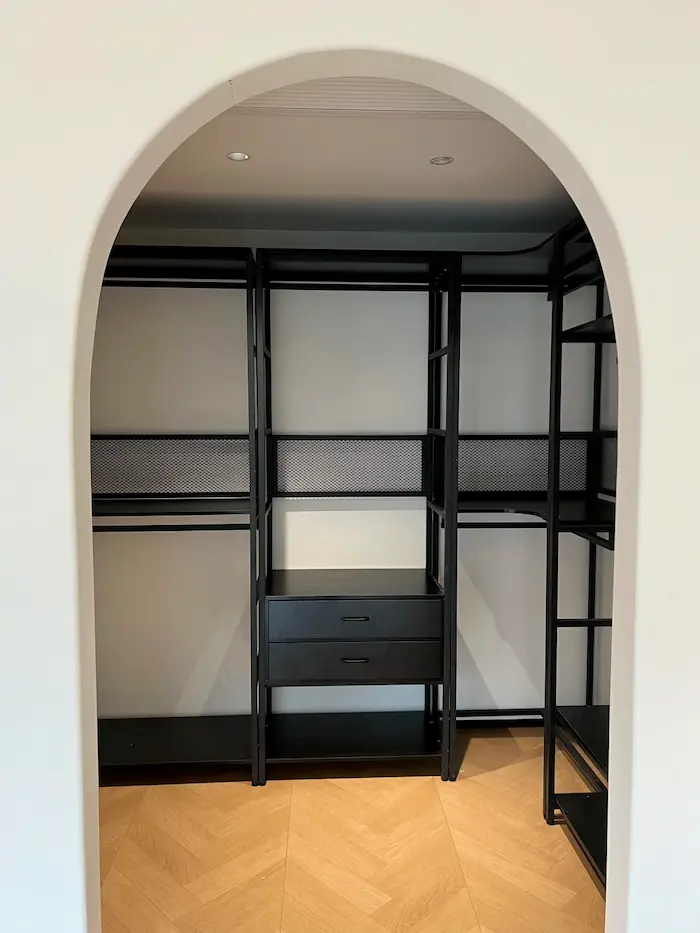
Products like the one in the picture, cost about a thousand dollars can be all done, compared with the whole house customised, can save a lot of budget, and there is no formaldehyde plague. Later and then use the curtain to decorate the doorway, a simple and practical small wardrobe is created.
Walk-in wardrobe
The use of cabinets as a partition, in the master bedroom ‘around’ a small walk-in wardrobe is also a good idea. Its storage capacity is very strong, suitable for larger master bedroom.
Specific approach is in the master bedroom door to the left, the use of cabinets as a partition, the design of a large walk-in wardrobe, and then installed on the sliding door, both to ensure that the internal lighting, but also to improve the value of space.
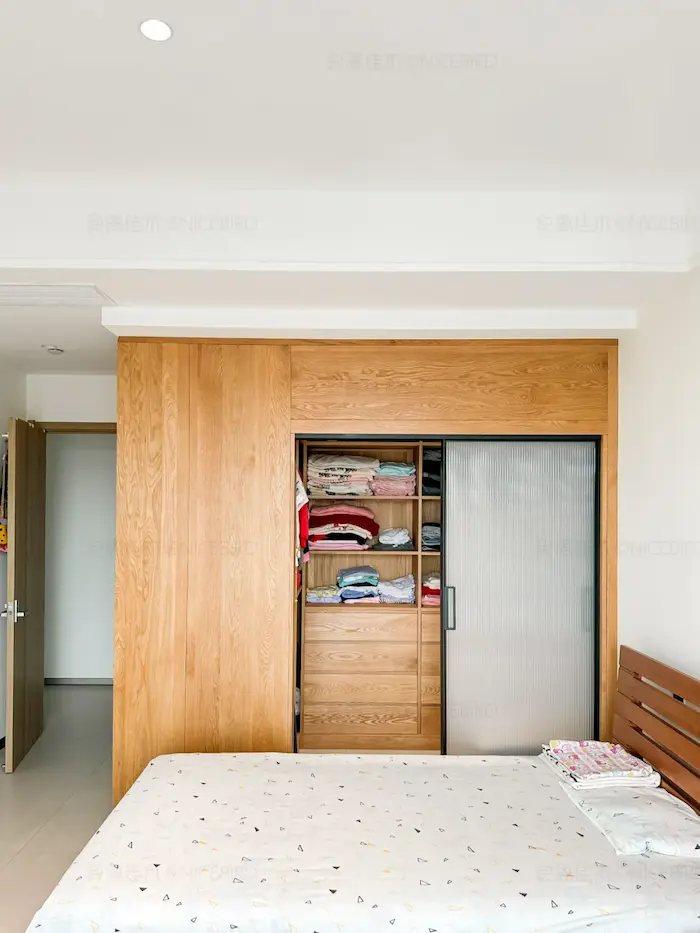
Or you can also like the picture, directly in the bathroom door on both sides of the design of two rows of wardrobes as a small wardrobe. One side to close the main storage, one side to hang clothes mainly, later in the arch with curtains, you can achieve the closed design. This not only solves the embarrassment of the bathroom to the bed, but also increases the space storage capacity.
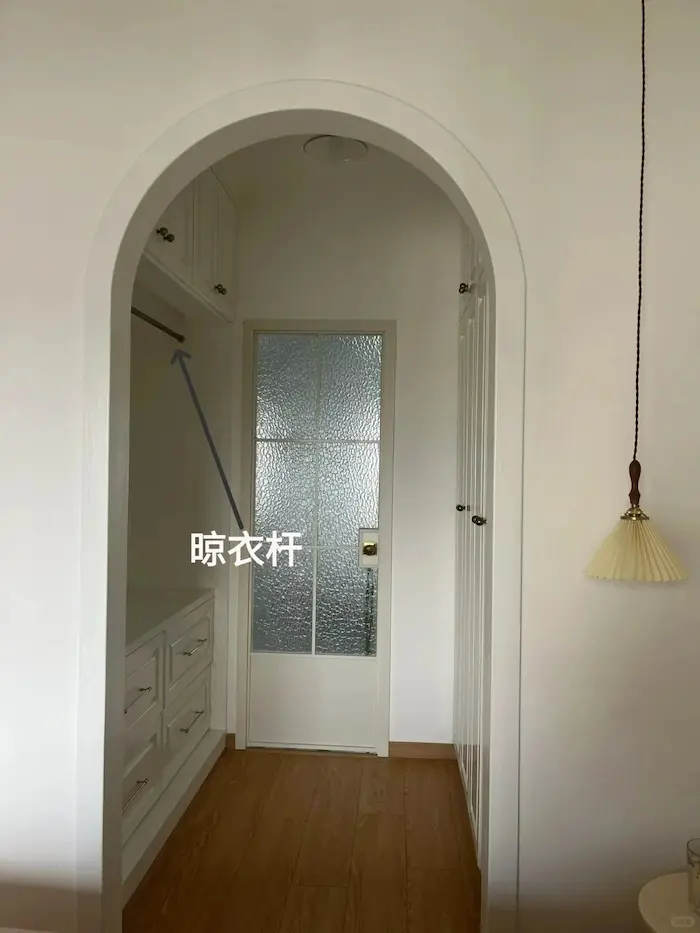
Change the second bedroom into a small wardrobe
For larger households or families with fewer permanent residents, you can consider transforming the second bedroom into a small wardrobe that can easily be left unused. As the space is larger, the scope of transformation is greater, and the experience will be better in the later use of the process.
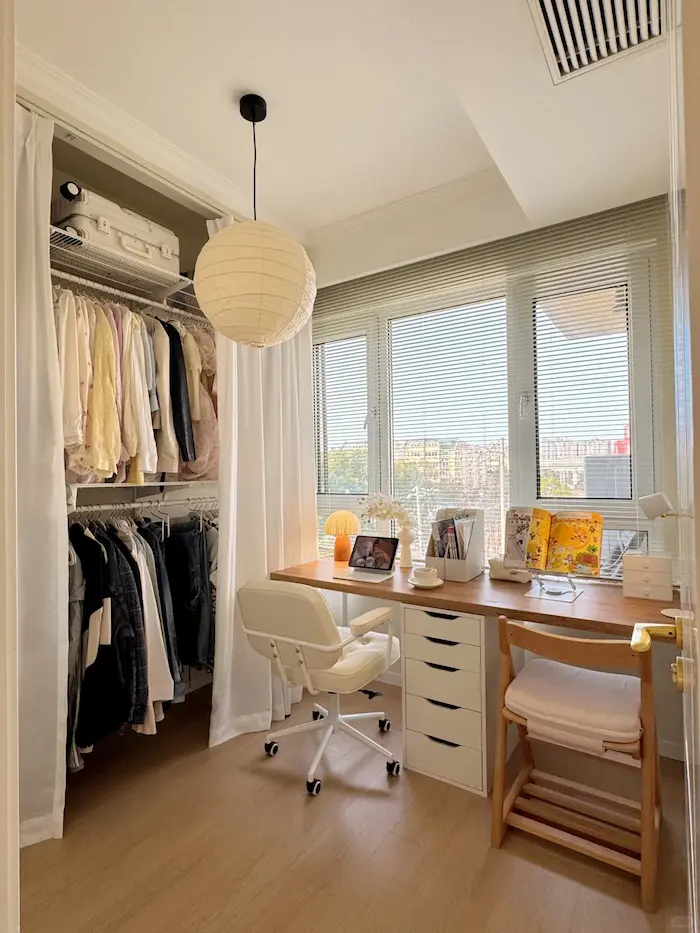
Just like this homeowner’s home, the unused small bedroom was transformed into a small wardrobe + den space, achieving both office storage. The cabinet is designed as a full-wall metal wardrobe, which is super loaded, and the out-of-season clothes no longer need to be folded around, so it’s easy to take them at a glance. The warm and healing look is really endearing!
The Two Sides of Small Closet Design
Any design has two sides, and the design of a small wardrobe is no exception. When choosing one, we need to consider it according to our needs, budget and looking at priorities. For example, if you pursue flexibility and environmental protection, then the small wardrobe built with metal brackets may be more suitable for you; if you focus on storage capacity and space utilisation, then the walk-in small wardrobe or change the second bedroom into a small wardrobe may be more suitable.
At the same time, we also need to consider the coordination of the small wardrobe with the overall home style. For example, if your home style is modern minimalist style, then choose simple and clear metal bracket small wardrobe or walk-in small wardrobe may be more in line with the overall atmosphere; if your home style is rustic or vintage style, then you can consider adding some wooden elements or vintage decorations in the design, so that the small wardrobe and the overall style of the home complement each other.
Conclusion
For women, a small wardrobe is not only a storage space, but also a secret base loaded with life rituals and beautiful moments. To create an ideal small closet in a limited space, we need to give full play to creativity and wisdom.
Through a variety of ways such as metal bracket construction, L-shaped design, master bathroom remodelling, walk-in design and converting the second bedroom into a small wardrobe, we can create a small wardrobe that is both practical and beautiful according to our needs and budget. We hope that the sharing in this article can provide you with some inspiration and insights to make your small closet a bright landscape in your life.


