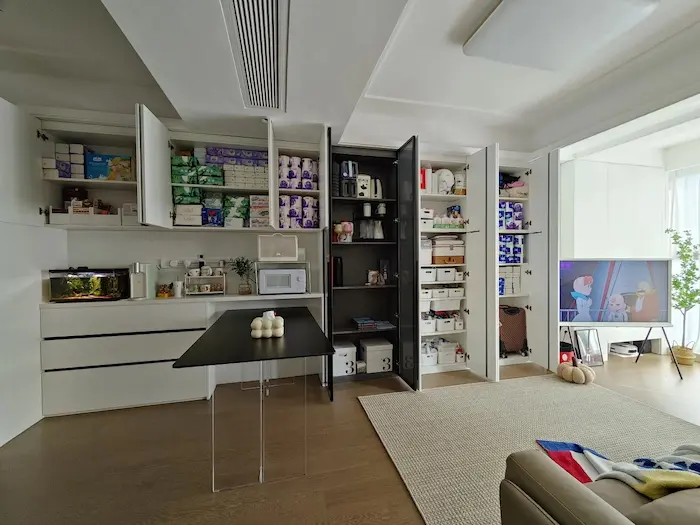In the process of decoration, the design of cabinets is crucial, it is not only about the beauty of the home, but also directly affect the convenience of daily life. Many people believe that the design of open shelf should be avoided or reduced as much as possible in order to maintain tidiness. However, the fact is that the clever inclusion of open shelf in certain cabinets can, on the contrary, dramatically improve their practicality. Next, we will explore how to cleverly use open shelf in 8 different sets of cabinets to make home life more convenient.
First, the open shelf design of the shoe cabinet
Shoe cabinet is an integral part of the home, and its design is directly related to the neatness and beauty of the entrance area. Most people in the design of the shoe cabinet, will be in the middle position to leave a piece of open shelf, easy to place some scattered small things, such as keys, wallets and so on.
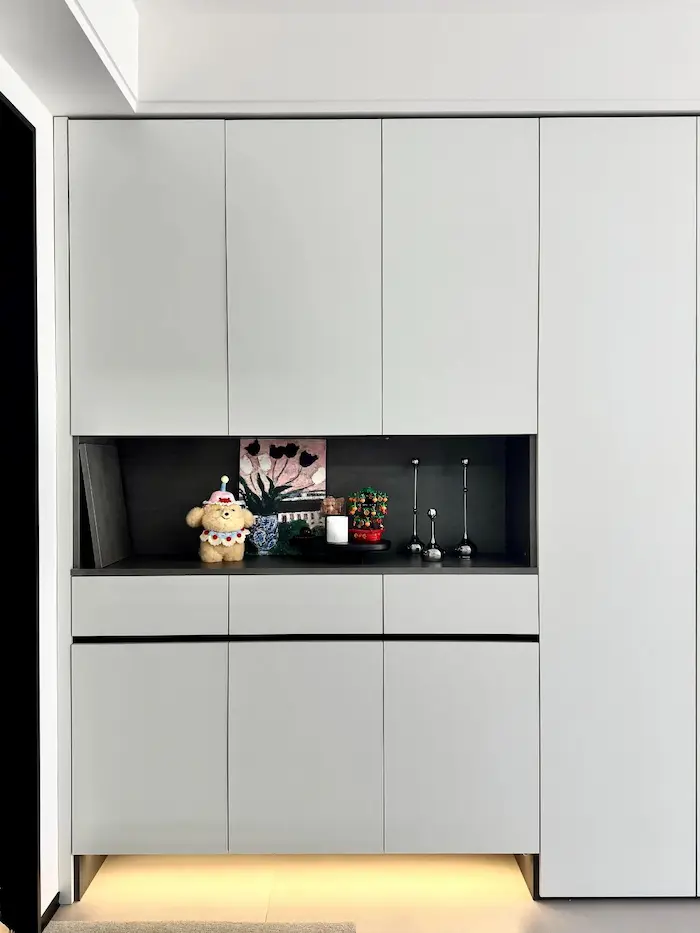
However, such a design is not enough. We can also add a double open shelf design at the bottom of the shoe cabinet, one layer for slippers, the other layer is used to place outside shoes, so as to meet the storage needs of different shoes. This design not only avoids the bottom hollow area due to the lack of storage space to affect the neatness of the entrance area, but also makes it more convenient to take and put shoes.
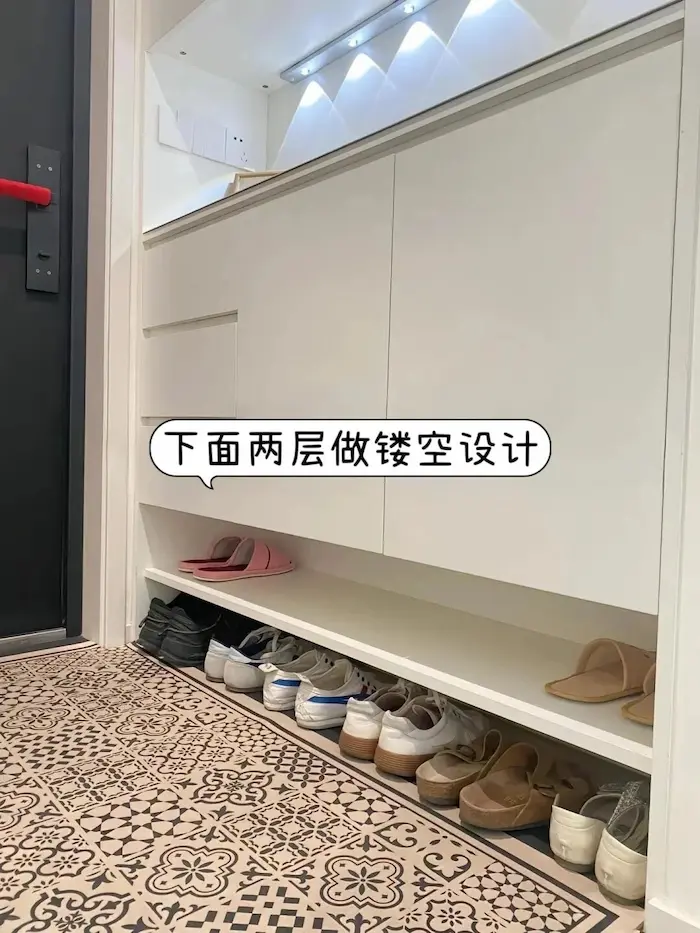
In addition, the open shelf in the middle position of the shoe cabinet can also be double layer design. One layer can be used for hand-held objects, and the other layer can be installed with a lift-up glass door, which can be used to store small objects such as artefacts. This design not only enhances the ceremony of the entrance area, but also makes the display and storage of small objects such as hand-me-downs more convenient.
Second, the open shelf design of the TV cabinet
TV full wall cabinet is loved by people for its simple and sharp appearance. However, in the case of children at home, frequent opening and closing of the cabinet door for storage does affect the efficiency of storage. To solve this problem, we can design a floor + open shelf combination at the bottom of the full-wall cabinet.
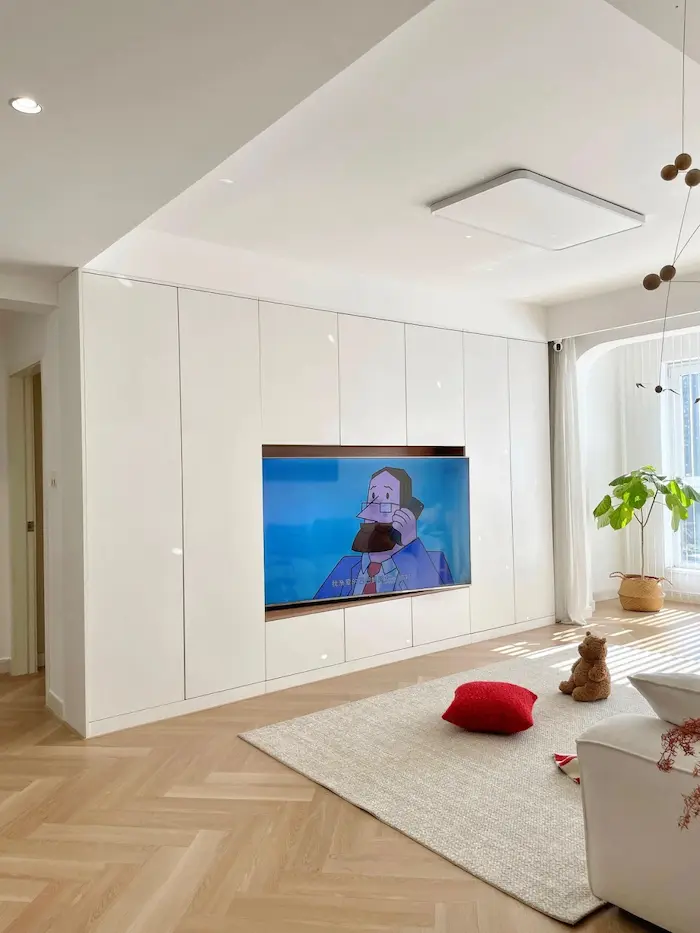
The floor can hold some commonly used items, such as remote controls, magazines, etc., while the open shelves can be paired with storage baskets to form a mobile storage area. This design is not only easy for children to store on their own, but also will not affect the overall space.
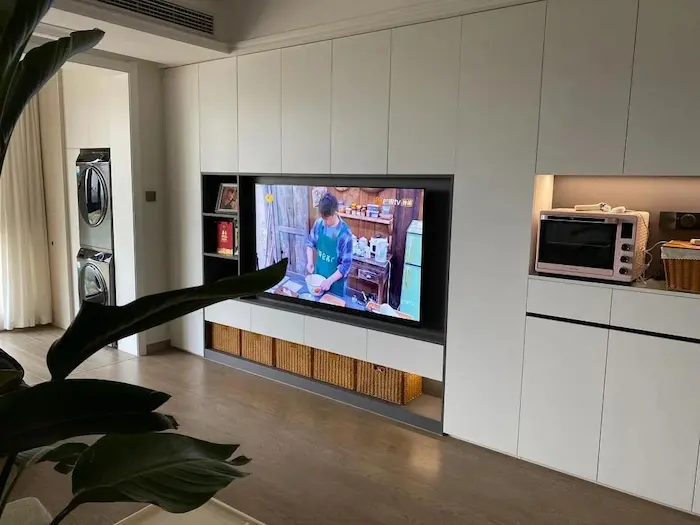
In the case of a limited living room area, even if there are no children at home, such an open shelf design can indirectly play a role in expanding the sense of space. It makes the vision does not look too congested, making the living room more spacious and bright.
Third, dining cabinet open shelf design
The design of the sideboard and the shoe cabinet has the same wonder. Generally speaking, the sideboard will be in the middle of the position to leave a piece of open shelves, convenient storage and use of some small household appliances, such as coffee machines, microwave ovens and so on.
However, we can also do a layer of small open shelves on top of the open shelves, used to store the more frequent use of cups or some beautiful decorations. This design not only enhances the hierarchy of the sideboard, but also makes it easier to access the water cups and other items.
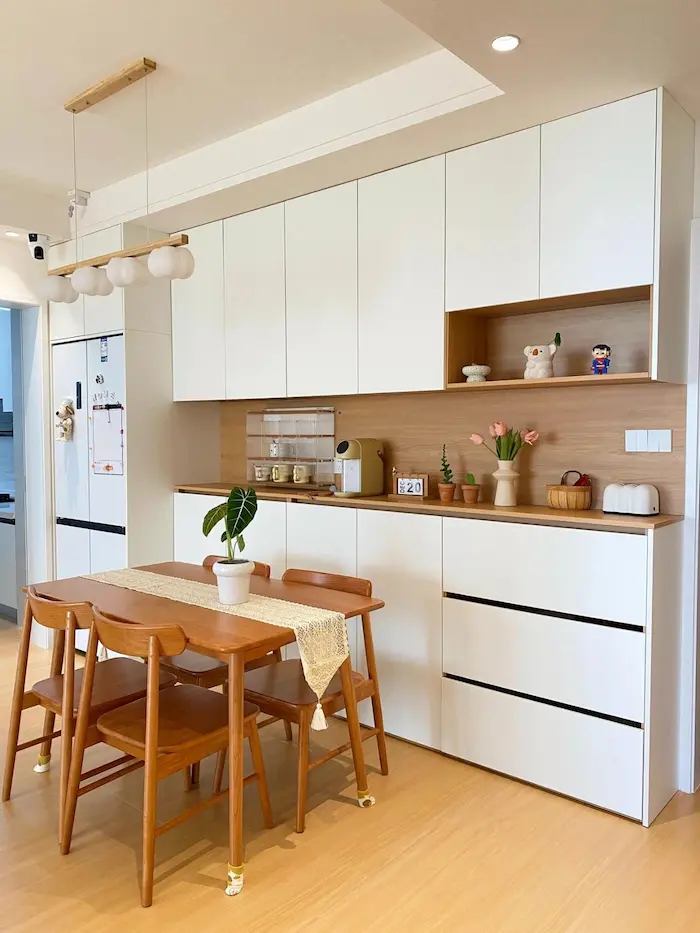
Of course, you can also install lift-off glass doors to the small open shelves above, just like the shoe cabinet, to circumvent the problem of dust fall and reduce the amount of housework. This design is both practical and beautiful, is a good choice for open shelf design for sideboard.
Fourth, the cabinet open shelf design
Kitchen as the home of the ‘heavy oil pollution area’, most families will not give the cabinet design open shelves to avoid increasing the difficulty of oil cleaning. However, in fact, a small amount of open shelf design is the key to improve the efficiency of the kitchen.
Open shelves when customising cabinets:
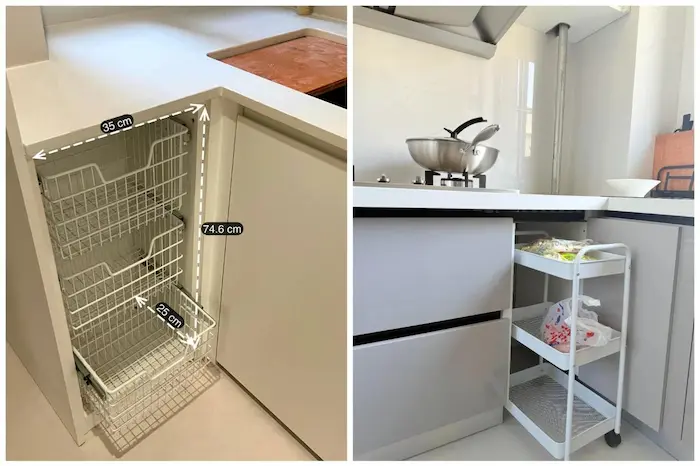
When customising cabinets, we can leave a piece of open shelf. This piece of shelf can be fitted with pull-out baskets or a mobile trolley, which is convenient for storing some vegetables that are not suitable for the refrigerator, such as potatoes and onions. This design not only makes the storage of vegetables more orderly, but also avoids the vegetables from being left outside the refrigerator for a long time and spoiled.
Open shelves at the bottom of hanging cabinets:
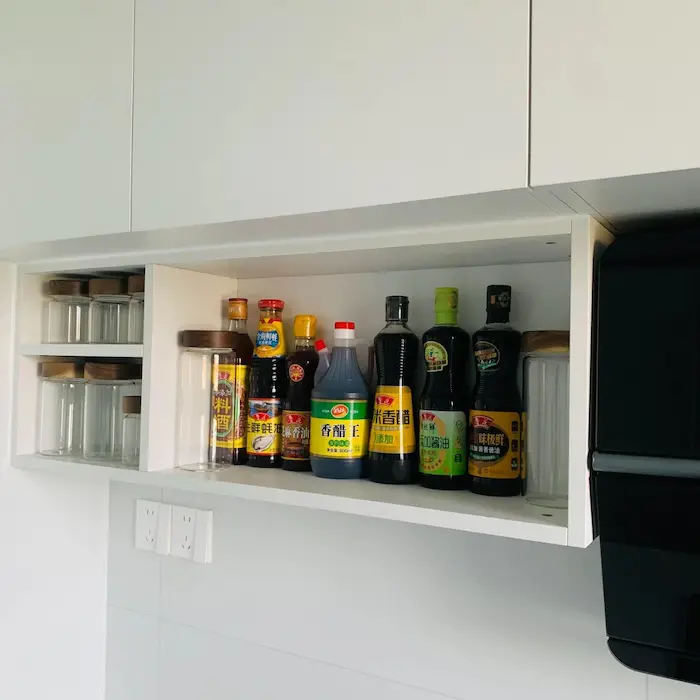
Hanging cabinet can also be designed at the bottom of a layer of open shelves, depth 20cm, height 28cm can be. This design is convenient to store some bottles and cans, such as spice bottles, oil bottles, etc., thus reducing the countertop space pressure. At the same time, the design of the open shelf also makes these bottles and cans more convenient.
Open shelf niche next to the cooker:
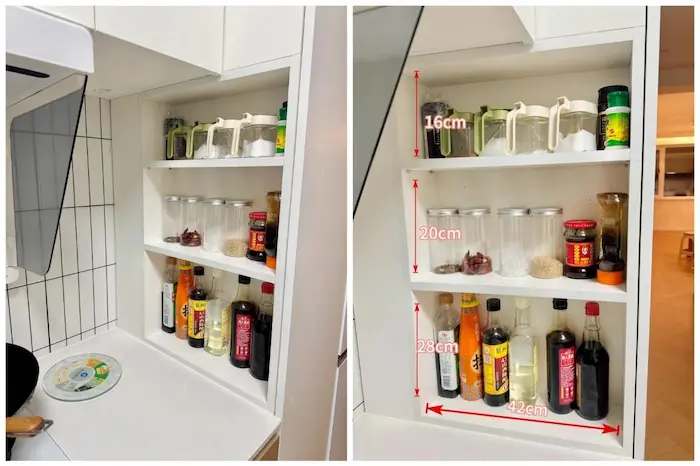
Where space allows, we can design an open shelf niche next to the cooktop. This design is convenient to store some seasonings, such as salt, sugar, soy sauce, etc., making the cooking process more convenient to access the spices.
Open shelf niche design for high cabinets:
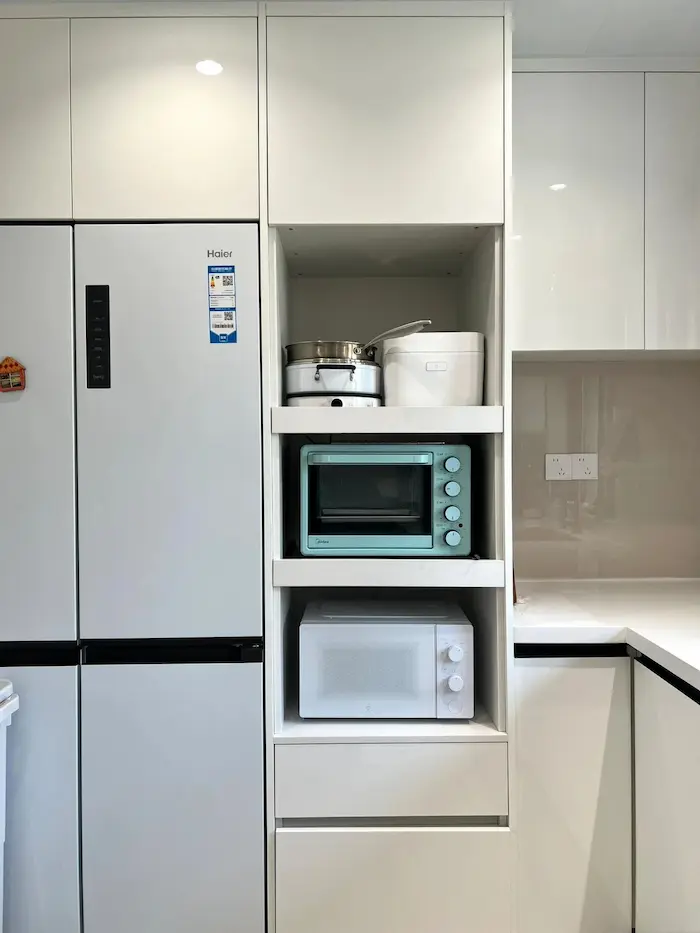
If the kitchen more small appliances, and the frequency of use is high, must do a set of high cabinets, and open shelves compartment to do pull-out design. This design is not only convenient to store small appliances, but also makes small appliances more convenient to access. Conversely, if the frequency of use of small appliances is not high, you can install the cabinet door to avoid oil pollution.
Fifth, the open shelf design of the mirror cabinet
Most manufacturers in the design of the mirror cabinet structure, will be left on the right side of the three open shelves, convenient storage of some toiletries. However, I personally prefer the open shelf design in the mirror cabinet below. This design is not only more convenient to use, but also makes the visual proportion more coordinated, while not compressing the mirror area.
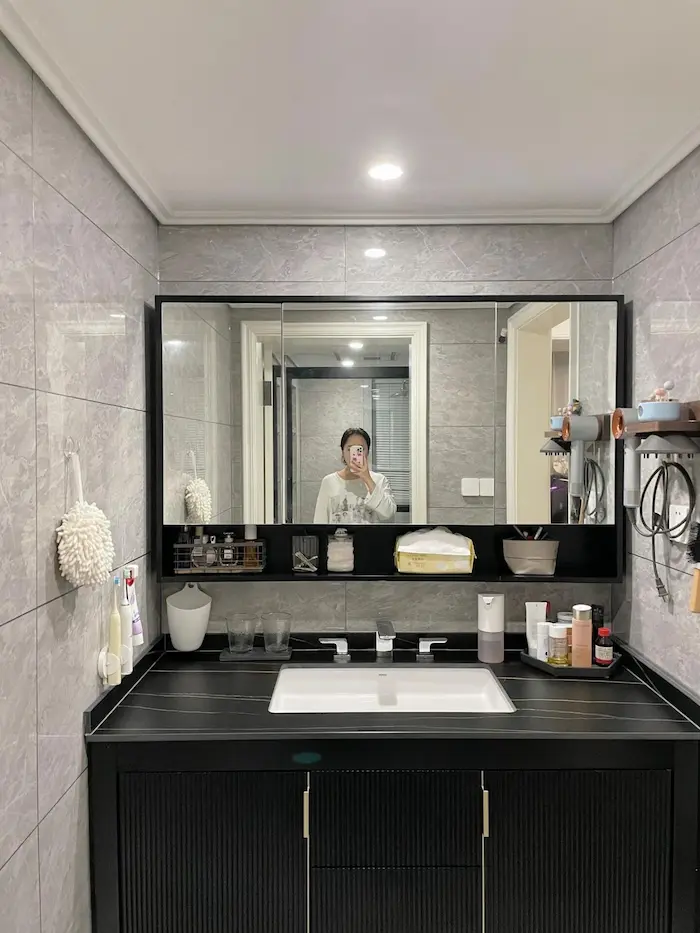
If you already have a mirror cabinet installed in your home, you can also combine the size of your home and purchase a finished shelf online to install it. This design is also very practical to meet the needs of your storage toiletries.
Sixth, bathroom cabinet open shelf design
Bathroom cabinets are generally installed in a hanging way, both light and convenient health care. However, if the bathroom cabinet and toilet next to each other, we can do 2 to 3 layers of open shelf design on the side of the cabinet. This design is convenient for storing paper towels, mobile phones, aromatherapy and other items, making it easier to take and put these items.
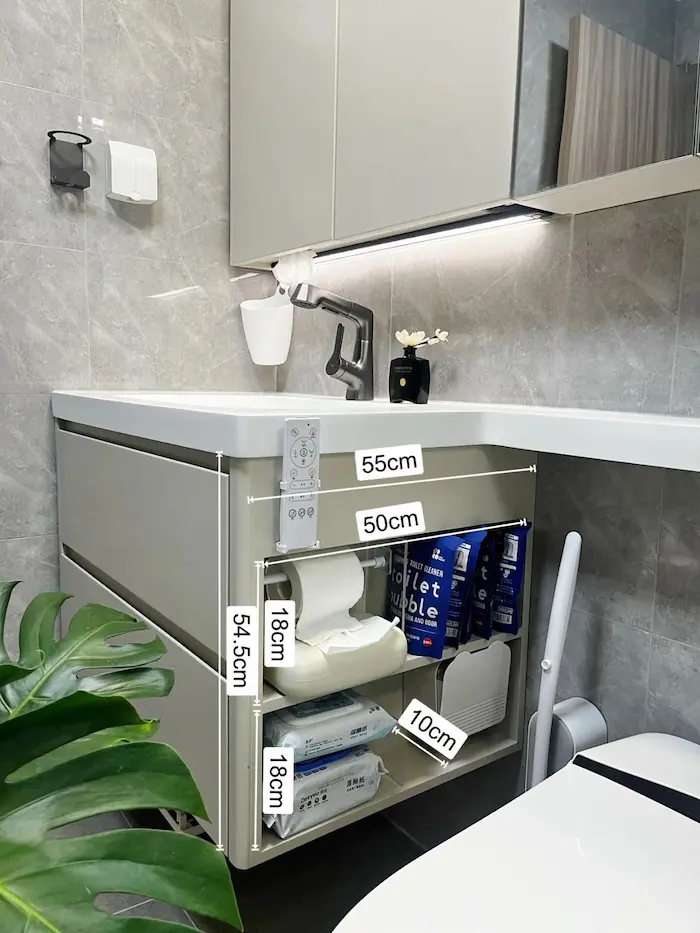
In addition, the hollow area at the bottom of the bathroom cabinet can also be further organised with the help of shelving tools. For example, we can place a basket or box for storing some common toiletries or cleaning products. This design not only does not waste every inch of space, but also makes the bathroom cabinet storage capacity has been further enhanced.
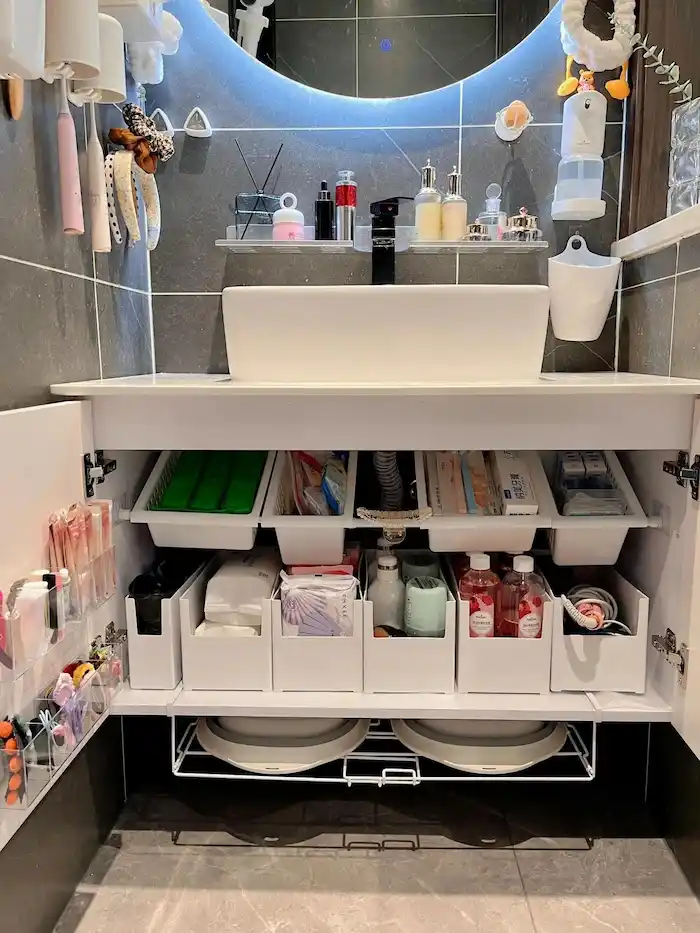
Seventh, wardrobe open shelf design
Wardrobe as the main storage area in the bedroom, most people in the custom will be installed on the cabinet door to avoid clothing dust, also looks more neat. However, in fact, appropriate to leave some open shelves instead to enhance the daily convenience.
Open shelves on the side of the wardrobe:
We can leave a few open shelves on the side of the wardrobe. These shelves can be used to place perfume, cosmetics and other items, while items that need to be hidden can be covered by a cabinet door. This design not only makes it easier to access commonly used items, but also maintains the overall beauty of the wardrobe.
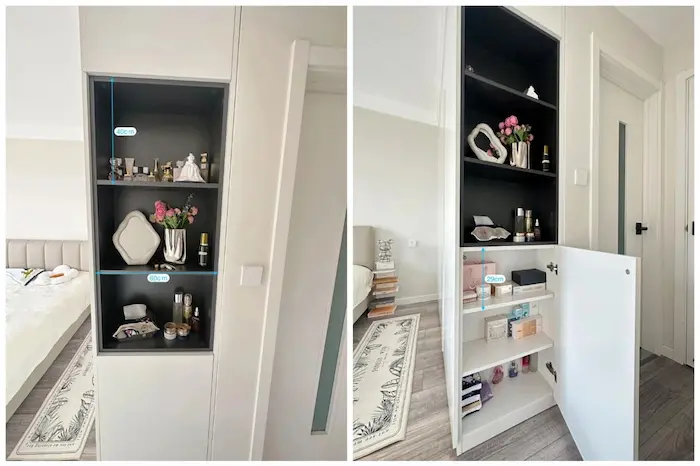
Open shelves on the front of the wardrobe:
If your wardrobe size is large enough, such as the end of the bed cabinet, you can also leave a piece of open shelves to do the second clean clothes area. This design is convenient for you to temporarily place some worn but do not need to wash clothes immediately. Remember to leave an outlet inside for ironing.
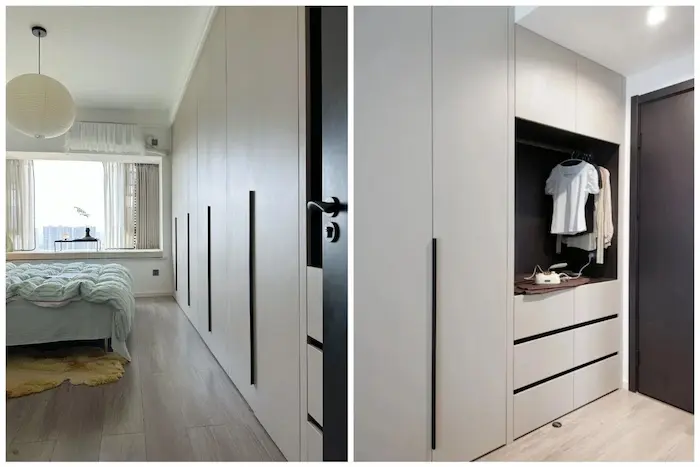
Make use of the open shelves of the wardrobe design:
If your bedroom opening is very small and there is no space for a bedside table, you can absolutely use the wardrobe to design a hollow open shelf. This design not only meets the daily needs of storage, but also saves space.
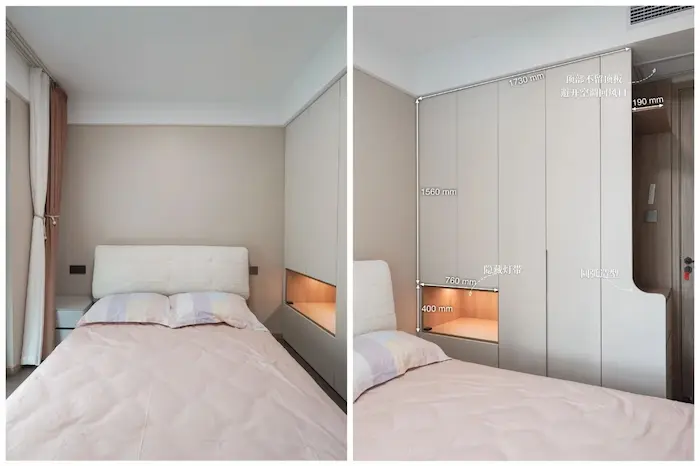
Eighth, cabinet door open shelf design
Although the depth of most cabinets in the home are within 60cm, but in some cases, the depth of the cabinet can do 70cm, 80cm. otherwise, the space will be wasted. In this case, we can use the cabinet door open shelves to enhance the storage power and efficiency of the use of the cabinet.
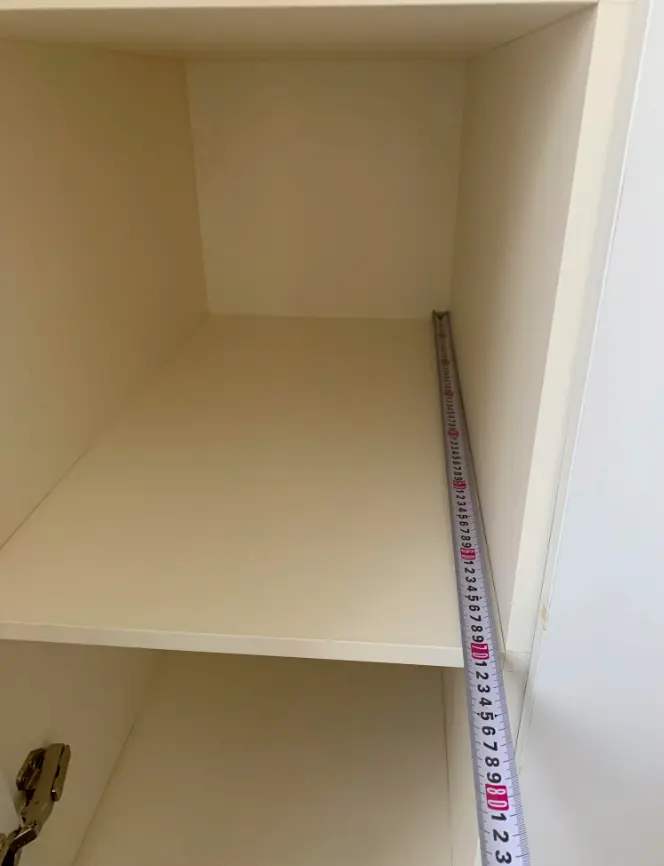
For example, the following set of 77cm deep balcony cabinets are designed with 15cm deep open shelves for the cabinet doors. This design not only cleverly circumvents the cabinet is too deep to get inconvenient problems, but also to avoid the waste of space is easy to excess phenomenon. We can use the acrylic baffle to separate the open shelf into different areas for storing some daily necessities, such as cleaning tools, gardening supplies and so on.
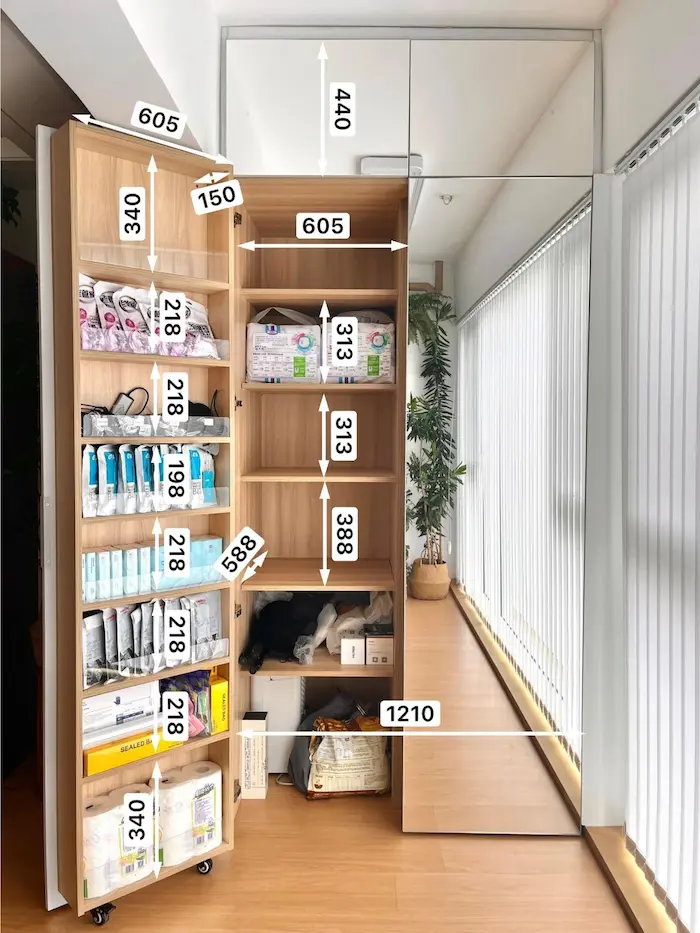
However, it should be noted that, as the cabinet door also has to bear the storage function, so in addition to the bottom to install universal wheels to increase the load-bearing capacity, the quality of the hinges must also be good. This will ensure that the cabinet door in the process of frequent opening and closing to maintain stability and durability.
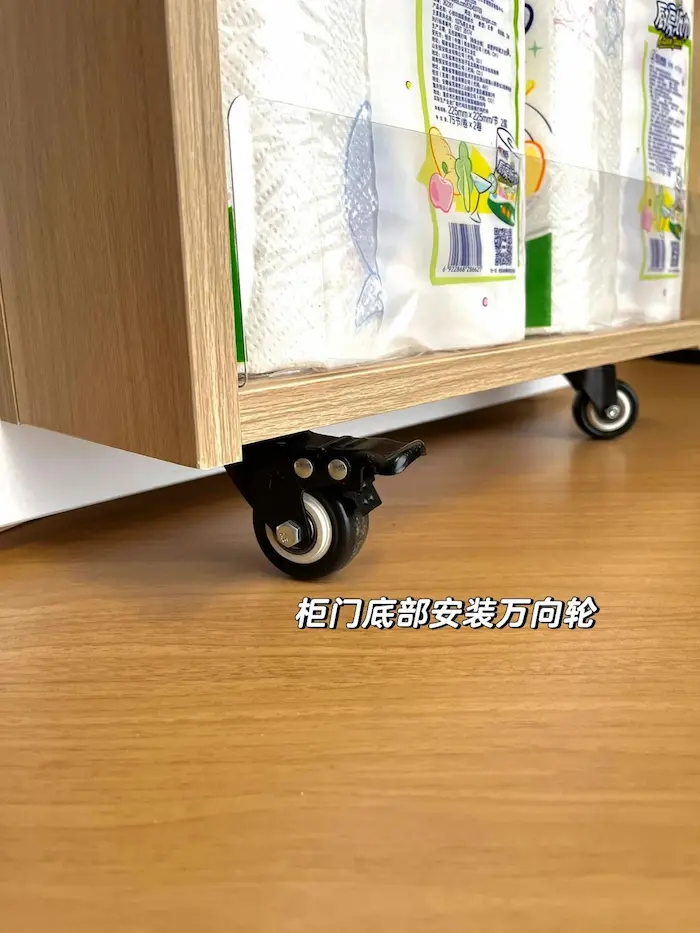
Write in the end
The above is the whole content of this issue. In fact, the cabinet in the design or to follow the ‘hide seven show three’ principle. Fully closed design is certainly neat and worry-free, but a reasonable open shelf design can make life more temperature and flexibility. By cleverly adding open shelf design in different cabinets, we can not only enhance the practicality of the home, but also make home life more convenient and comfortable. I hope these suggestions can help you in your decoration design!


