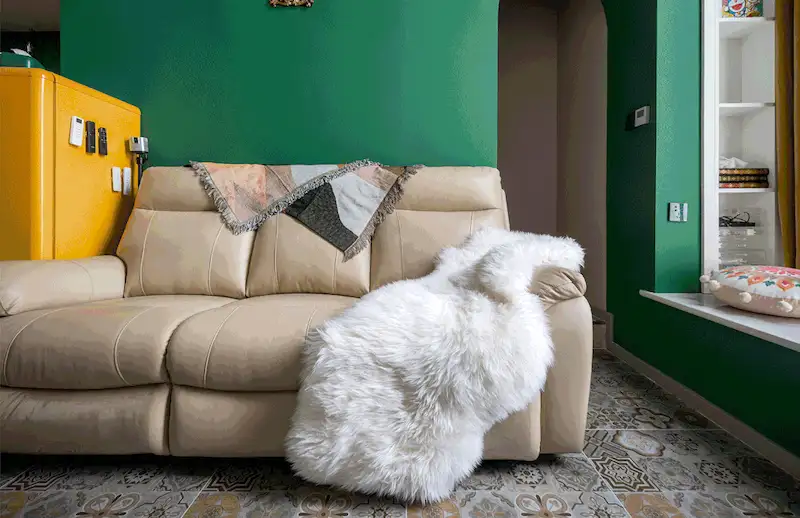This is a case study of renovating a loft in Chengdu, China. The homeowner is a northern Chinese who went to university and purchased a home in Chengdu, let’s take a look at what this homeowner has to share, below is a first person perspective.
When I came to Chengdu, I was fascinated by the variety of cuisines in the city. Coupled with Chengdu’s positive economic development, I decided to stay here after graduation.
Being far away from home, a sense of belonging is especially important to me. Fortunately, my parents were very supportive of me living in Chengdu. Two years after graduation, I bought a small 33 square metre flat near my workplace in a Loft structure. Although it’s not a big house, it’s more than enough for me to live alone, and more importantly, I can incorporate all the little pleasures of life into this little world of my own.
This was my first time renovating a house, and I did a lot of homework beforehand. I browsed a lot of articles about decoration and design on platforms such as Xiaohongshu, Live Well, and Jitterbug, learnt about the dry knowledge of decoration, and saw a lot of experiences of stepping into potholes in decoration.
Choosing a decoration company gave me quite a headache. At first, I wanted to find a bigger company, thinking that there was more security. I went to a very famous decoration company in Chengdu. At first, the salesperson was very enthusiastic, but when he learnt that my house type was small and my budget was not high, his attitude became cold, and he took me around as if he was going through the procedure, and answered questions perfunctorily, which made me feel very embarrassed.
Subsequently, I went to three companies, some big and some small, but always feel almost interesting, the designer also seems to be very common, did not leave a deep impression.
It was purely by chance that I got to know Mino’s. I swiped their real-life works on Jitterbug, which was very similar to my house type and the design was very innovative. I clicked into the homepage and found that they not only posted design works, but also showed a lot of construction sites, which made me feel very relieved. So I searched for Mino Home on Dianping, and saw that the reviews were all very fair, so I decided to come to my home to have a look.
The sales were very enthusiastic, as I didn’t find the company’s front door at that time, the sales specially came to pick me up at the junction after I called. Although the company does not look big, but very literary, the atmosphere is also very relaxed, the staff are a bunch of handsome girls.
The first time I met designer Peng, I think he has a very artistic temperament, completely in line with my impression of the designer’s appearance, mannerisms elegant, speak humbly, very affinity. He carefully introduced the company’s service mode, site management, and the landing effect that I was most concerned about, which made me feel very relieved.
My ideal home is a textured nest full of retro elemental style, but the comfort of living is equally important. Designer Pang designed several plans based on my house type and needs, which completely exceeded my expectations and was very well thought out, maximising the use of all the space. After a few shallow chats, we settled on a complete design plan. Communication was very pleasant and efficient, and I didn’t feel pressurised at all.
Loft hacks: design plan
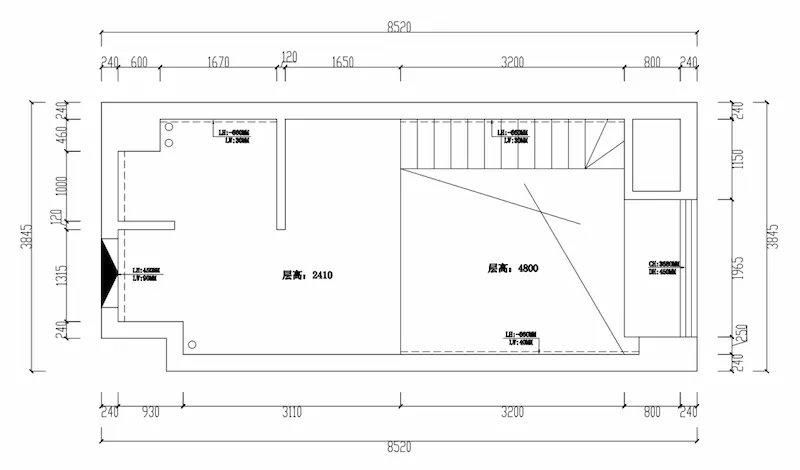
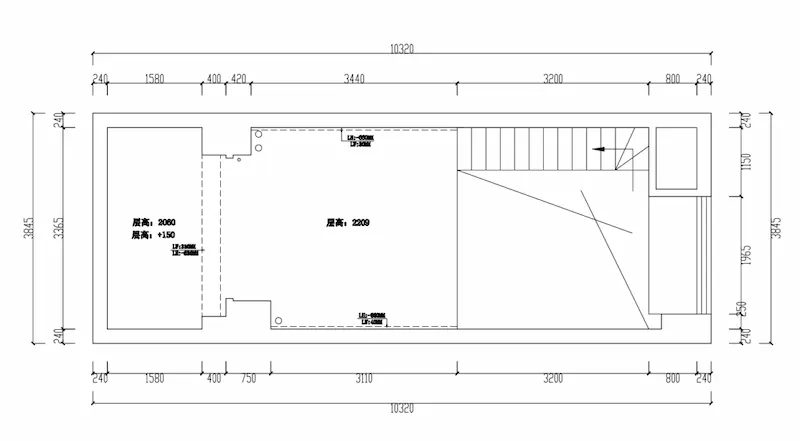
The original floor plan of the new home was a long and thin Loft flat, and when it was delivered, the developer had already built the first floor, and the building plan also ensured maximum area and lighting, so there was no need to change the building structure.
Unlike ordinary Loft flats, the space on the first floor extends to the external corridor and does not completely overlap with the size of the ground floor, so the space on the first floor is larger than that on the ground floor.
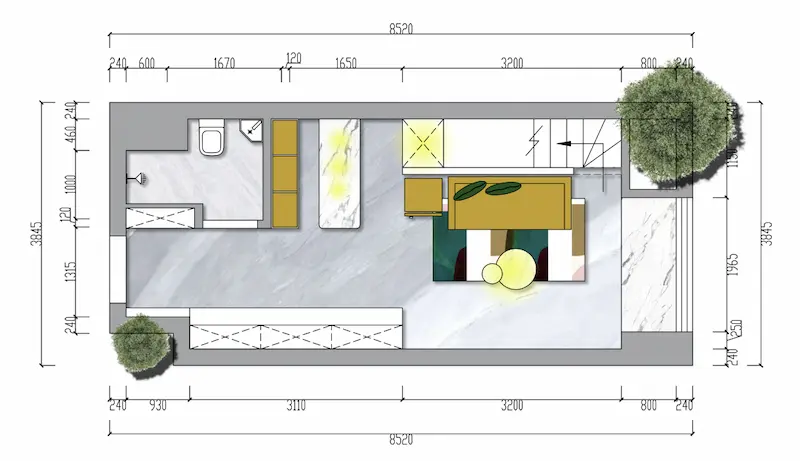
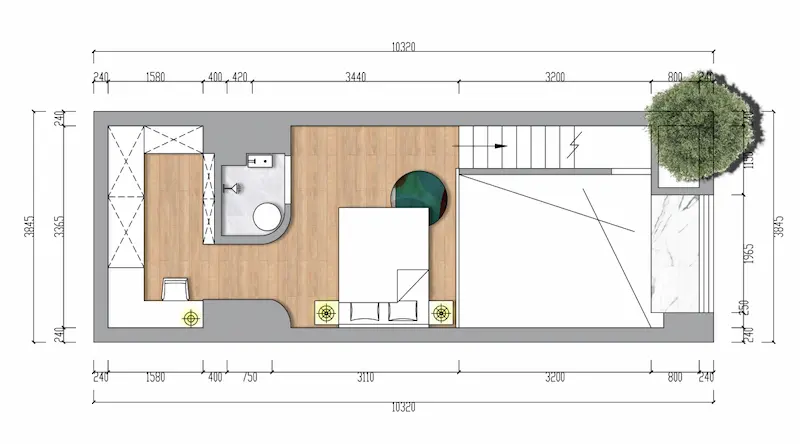
You can see the changed new design plan from the floor plan:
- Bathroom remodelling: the original bathroom took up a bit too much space, so the position of the bathroom wall was pushed inwards, and the guest dining room opened up a bit.
- Staircase design: the staircase did a full-wall package, so that it is not like a traditional flat configuration, more like a leap floor, going up the stairs more ceremonial and more sense of privacy.
- Double bathroom design: Loft flats don’t make many two bathrooms, but I didn’t want to take a shower and make a special trip downstairs, so I just made a small bathroom.
- Beam processing: next to the bed there is a beam can not be moved, it is a little ugly, so Peng designers recommended me to do the curved shape, and the bathroom wall just echoed the home less angular feeling softer.
Loft hacks: introducing your new home
My home is a Loft structure, 33 square metres, the 1st floor is the kitchen, dining room, bathroom, 2nd floor is the bedroom. In order to achieve the vintage style, the overall tone of my home is white + dark green.
Like many open-plan lofts, there is an entrance cabinet, which can store your clothes, shoes and hats. Then there is an open dining space, and further in is the living room. The entire space is open and mirrored.
To keep the style unified, I bought felt online. On the right is a set of custom-made shoe cabinets, not to the top, to the same height as the door, the designer said that this is better overall. On the left is a custom-made shoe cabinet with slippers, hanging clothes area, next to a set of high cabinets, as a complement to the kitchen.
The dining and kitchen area is designed to be warm and retro, small but not crowded, and easy to operate. Because it is open-plan, I bought an integrated cooker, so I don’t have to worry about the fumes running around. Hanging cabinet + floor cabinet, storage space is very sufficient. And the integrated cooker, dishwasher, washing and drying machine, microwave oven are fully equipped.
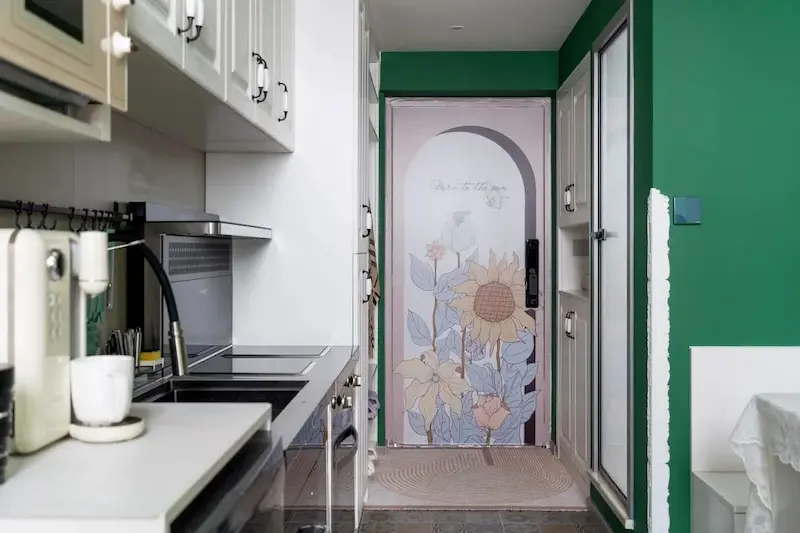
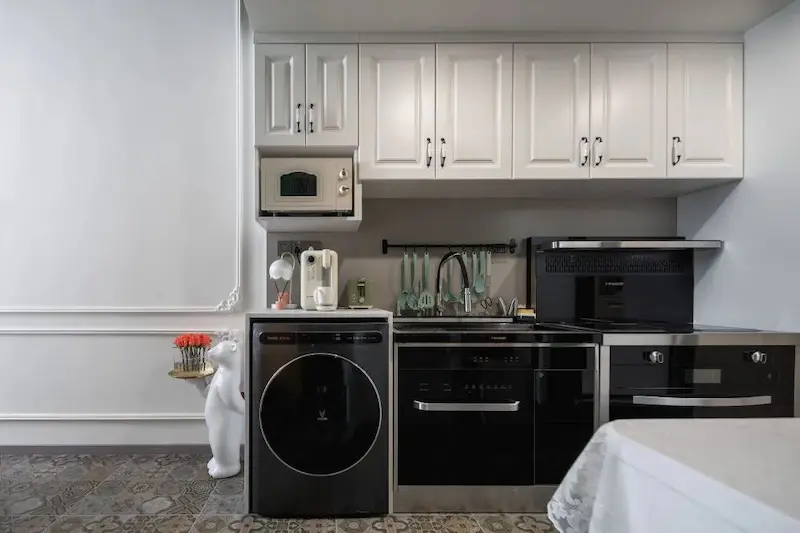
Every inch of space should be fully utilised. Household appliances, kitchen cabinets, countertops, all should be measured and planned in advance to leave space. Built-in design can maximise the use of space, and overall and beautiful.
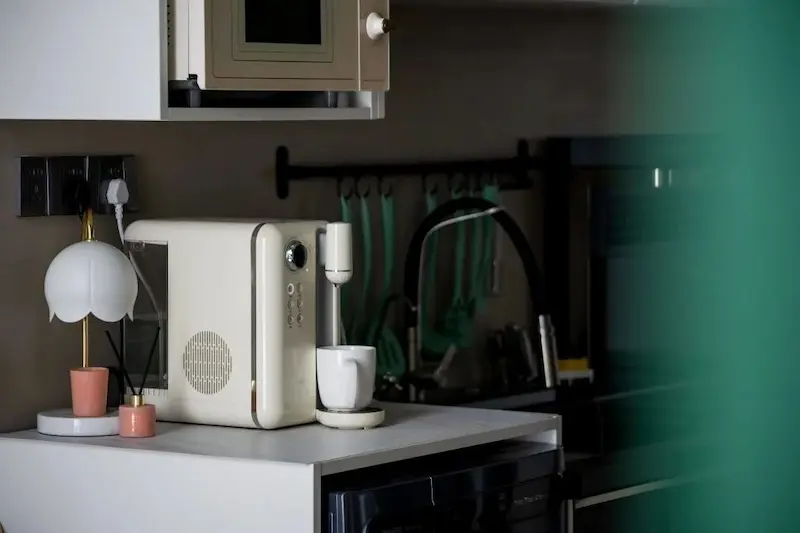
The original bathroom occupies a bit of a large area, and the guest dining room opens up a bit after remodelling. The dining room is directly opposite the kitchen, and customised seating along the wall saves space and saves the trouble of moving dining chairs. From this point of view, retro dark green background wall, a pavement in the end of the vintage tiles, black and white cabinets, very small capitalist style.
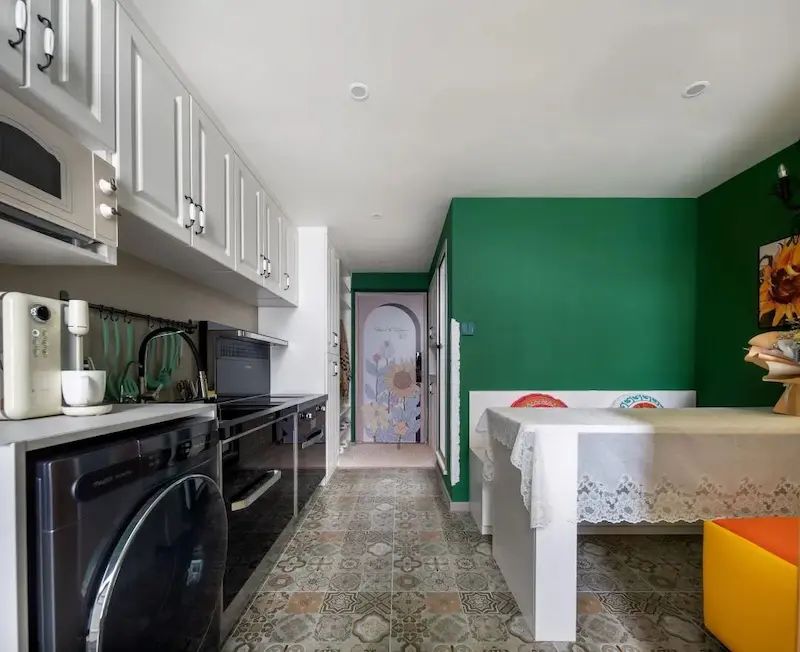
Specifically bought a small wall lamp and living room chandelier similar shape, with a horizontal sunflower wall painting, independent small space is quite moody. Because the cabinets are customised white, in order to make it into the environment, painted around the green paint. The top of the sideboard is made open, and a glass partition was chosen to reduce the feeling of squeezing in this space from the overall effect.
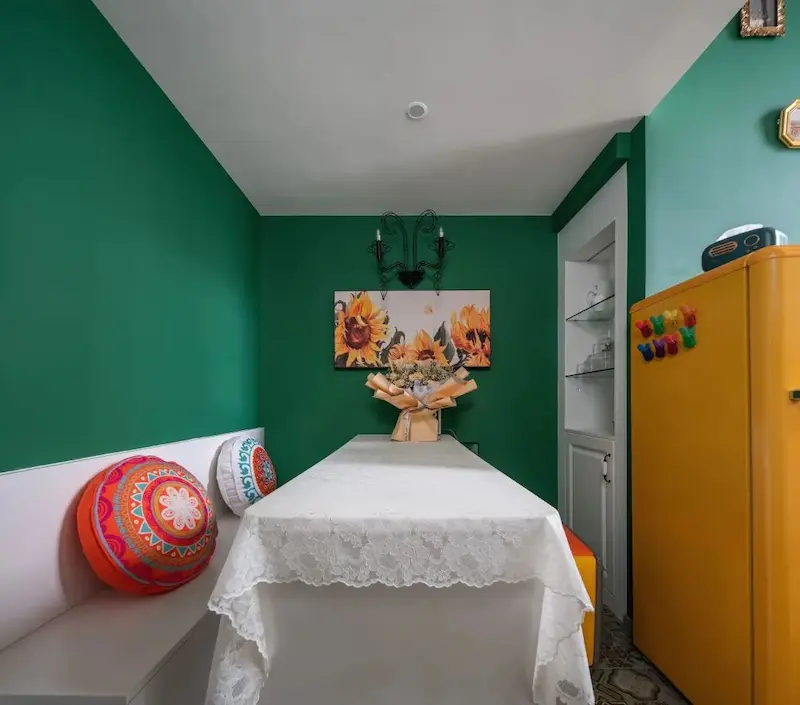
Further in, there is the living room. The living room is narrow, there is no special arrangement for a coffee table, simply put a comfortable sofa can be. The TV background wall is painted a complete white wall, add a few simple plaster line modelling to make the wall more three-dimensional, invariably pulling up the visual space.
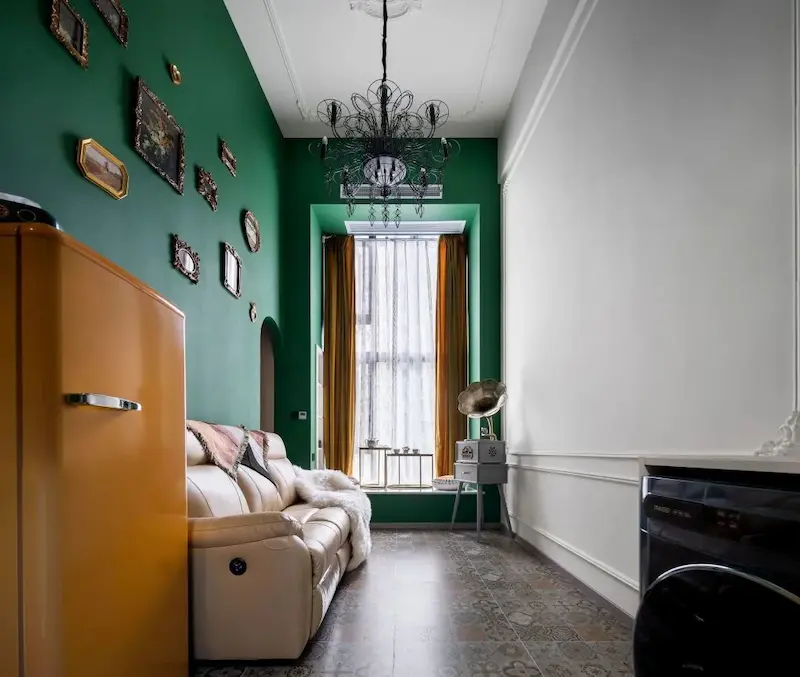
The back wall of the sofa is painted in my favourite dark green emulsion paint, I think dark green will give people a mysterious beauty, with a few small European patterned framed paintings, there is the feeling of a secret garden. I know that painting coloured paint is very easy to turn over, at that time before the construction I have been fearful, construction day directly ran to the site to guard, until the brush is finished to put down the heart.
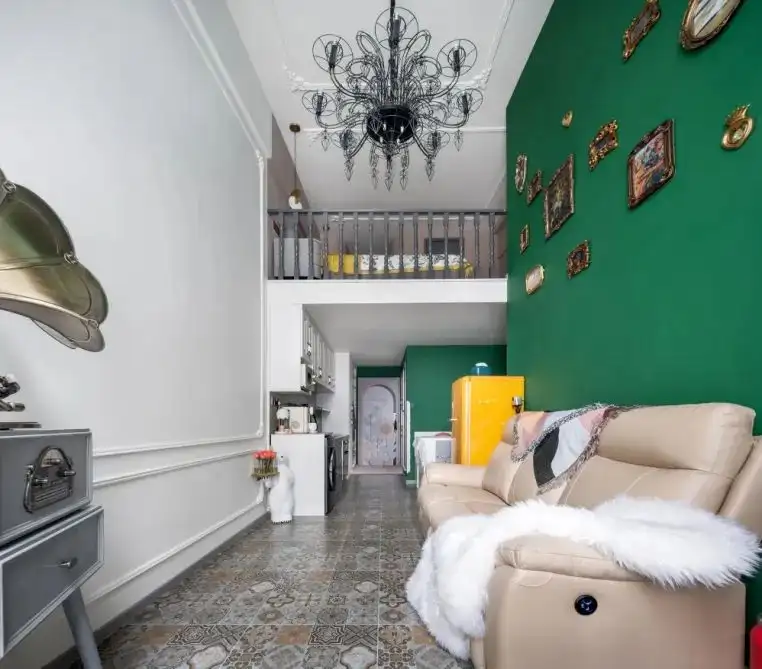
The sofa is a leather massage sofa, lying down while watching a film massage super comfortable, greatly enhancing the sense of well-being. My window above the window can not be opened, which seems to be a common problem in all Loft flats, so I added an electric window opener, through the mobile phone app to manipulate the window switch. After all, the house is not large, I do not want to waste the wall space, designed a small niche in the side, can be used as a storage area for some small items.
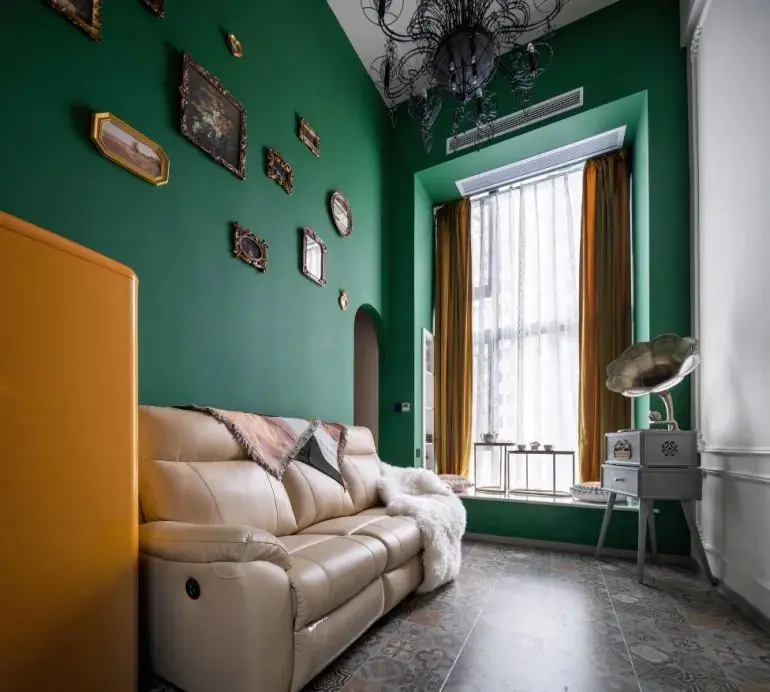
Entering through the doorway is the staircase up to 2F. The staircase is wrapped around the whole wall, so that it is less like a traditional flat configuration and more like a leaping floor, with a greater sense of ceremony and privacy upstairs. The chandelier was selected for a long time, and when it was installed, it had the air of a dark palace, together with the dark green colour, which was both romantic and mysterious.
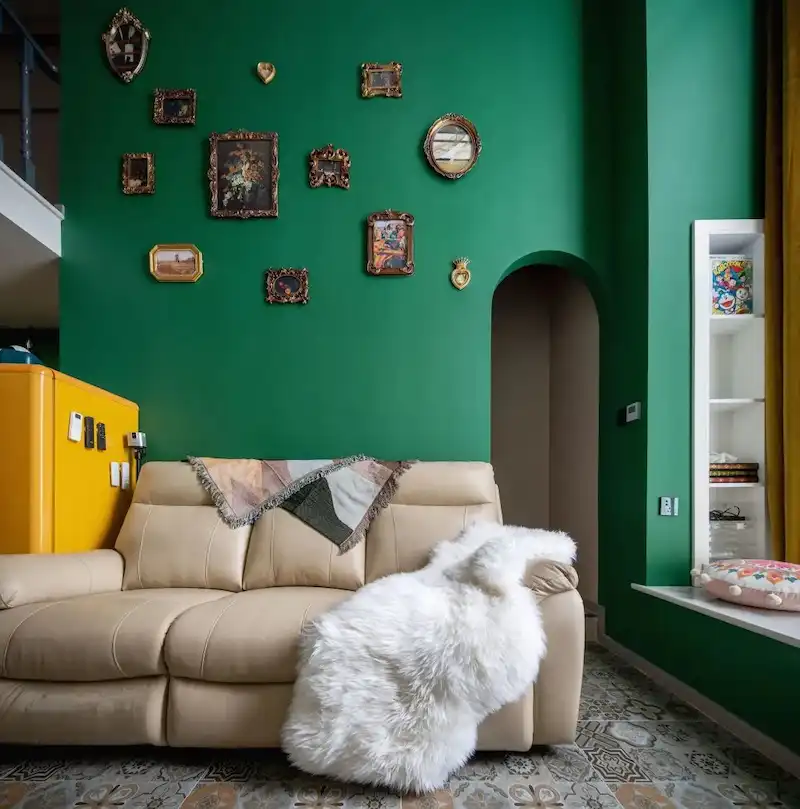
After a tiring day at work, I come home to a warm space of my own. I like to listen to classical music and jazz when I’m resting at home, and I’ve collected a lot of vinyl since college, and the vinyl record player is the object I use the most in the living room.

I don’t have a balcony at home, but I do have a small window. In my spare time at home, I brew a cup of coffee by myself, listen to music and enjoy my own slow time.
Come to 2F, here is the bedroom, cloakroom, and a small private bathroom. The bedroom is a private space, and the style contrasts with 1F. The wall is a warm soya colour, which is visually more soothing and refreshing.
With the low floor height of 2F, I installed two chandeliers of different heights above the bed to facilitate lighting for different purposes. I like to sleep facing my right, so this side of the bedside lamp is lower, so it’s convenient to finish playing with my mobile phone and reading a book. The chandelier on the other side is for getting up at night to go to the toilet to avoid touching my head, so it’s set a bit higher.
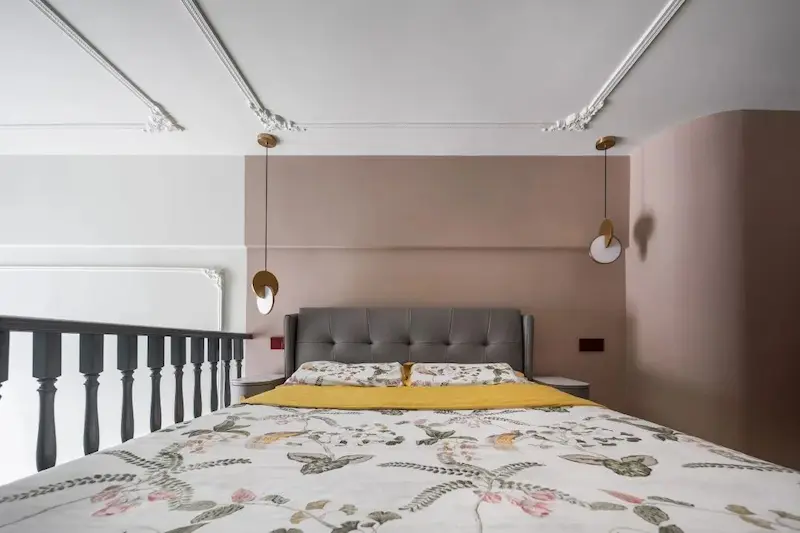
The bedside table is basically for mobile phones, so I didn’t buy a big one, but I prefer this kind of three-layer curved bedside table, which is very design-oriented.
Walking from the bedroom to the cloakroom, you need to go through a small aisle. Cloakroom on all four walls to the top of the cabinet, is my ‘dream room’ right, no longer worry about clothing, shoes, cosmetics, there is no place to put.
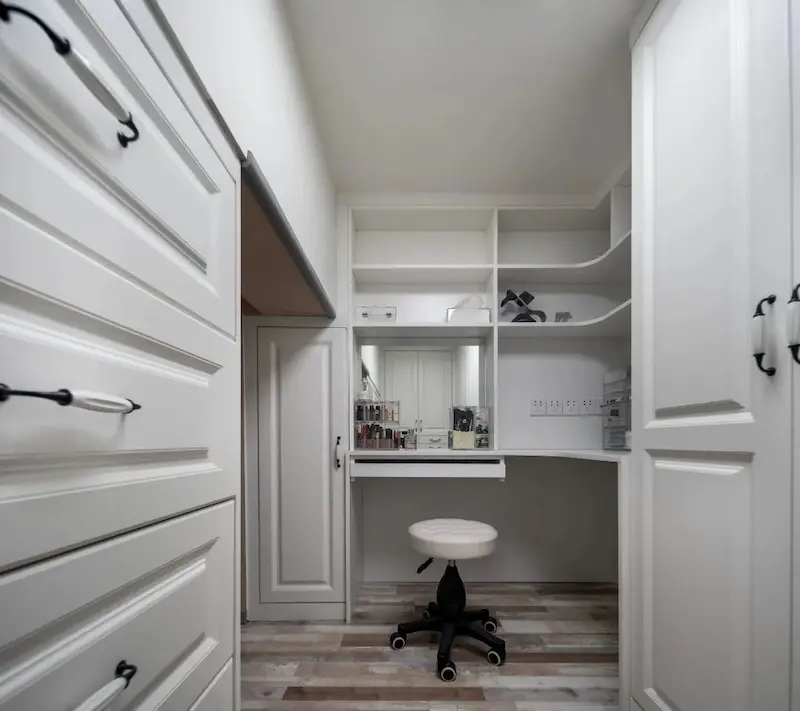
Although my home is not large, but in order to use the convenience, I designed two bathrooms in 1, 2F respectively. This is the bathroom in 1F, at the entrance. In order to match the ‘temperament’ of the ground floor, the value must be taken. The door is a very narrow door recommended by the designer, with a very thin and nice border, and with the ultra-white Changhong glass, it’s just too good to be true. Who would say no to pink? Pink wall tiles with flower floor tiles, who is not a little pink princess.
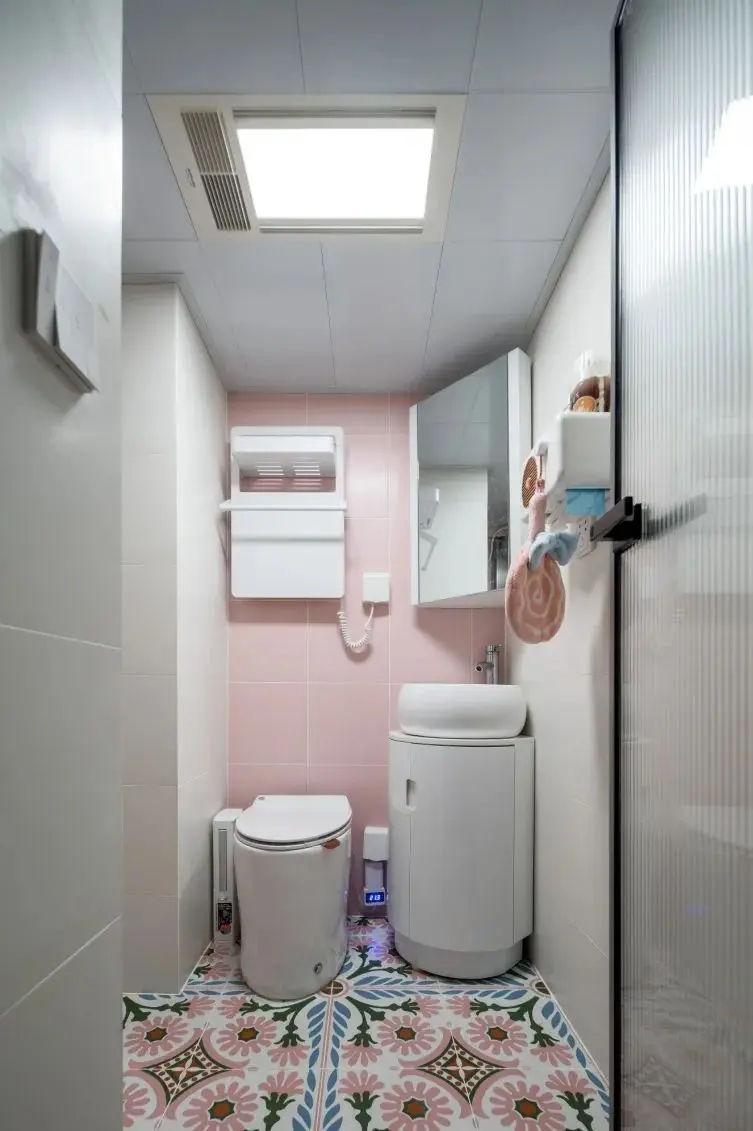
Bathroom type is not square kind, so the shower area is set in this corner space area, although not do wet and dry separation partition, but here the shower space is large enough, and do not have to worry about bathing in the toilet, the sink left behind difficult to clean up the water stains.
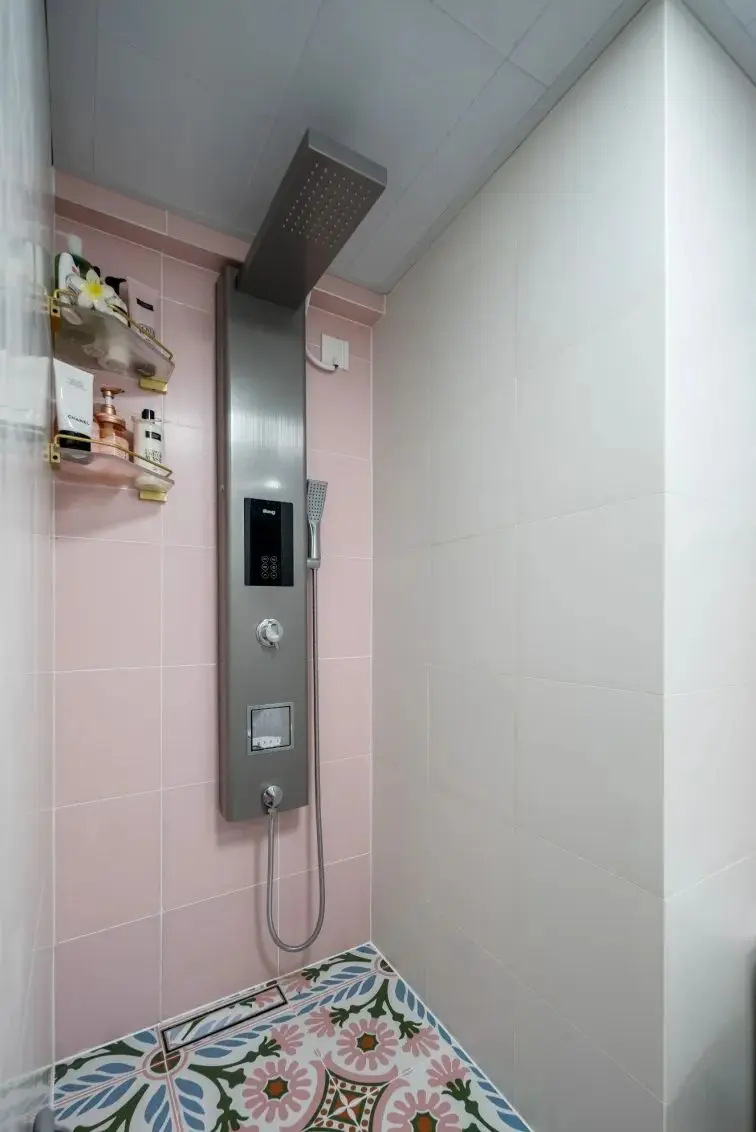
2F bathroom is completely my exclusive use, so practical and comfortable mainly, compared to 1F on the relative simplicity and elegance some, classic and durable.
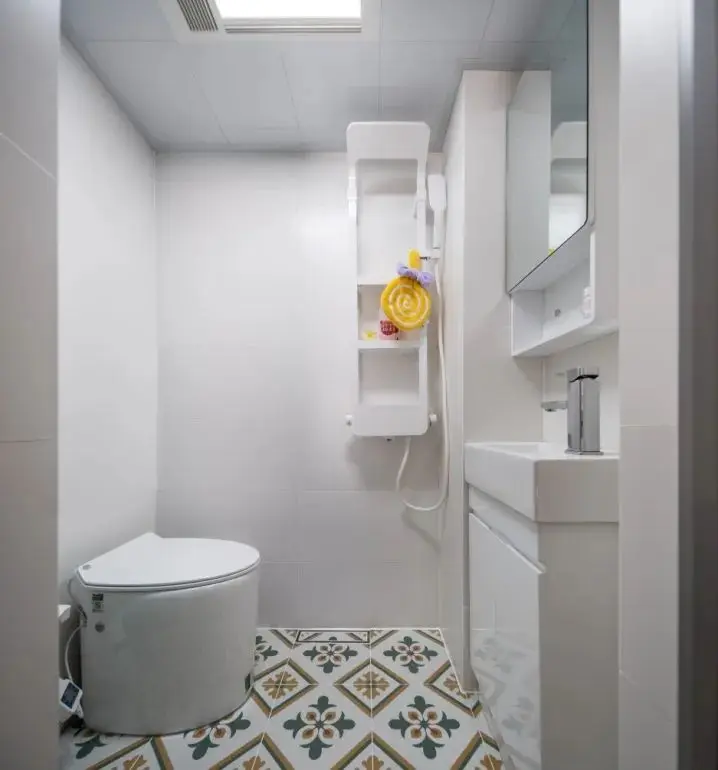
Loft hacks: decoration experience
If you are reading this, thank you for listening to me so much. Sincerely hope that every decorator can live in their favourite house, it is important to find the right decoration company. Before starting the renovation, the designer also sincerely told me that the renovation is a manual work, more or less there will be some problems, but after the emergence of the problem they will be the first time to rectify until I am satisfied. This they did indeed do very well.
During the renovation, because I am not often in the construction site, the workers put the two bathroom tiles in reverse. After two days or so, the supervisor compared the drawings found in time to tell me in the group. Including some modelling on the small error, as soon as said the next day immediately rectified away. Such a service attitude is really worthy of praise, I as a consumer experience is also very comfortable.
The final result, as you can see, I really like the house now, thanks to each and every staff member of Mino Home. I hope these Loft hacks and decorating experience of mine can help you.


