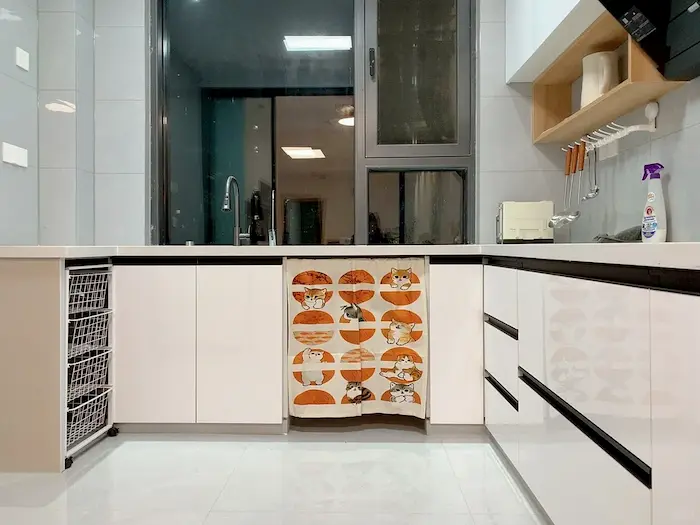Kitchen is a key area in home decoration, after all, we can not live without it every day three meals a day. Kitchen design should not only focus on practicality, but also take into account the aesthetics, a pleasing kitchen space, can make the mood of cooking all become pleasant. Today, let’s talk about some kitchen countertop tips, these tips can make your kitchen both practical and beautiful.
Yesterday, I stumbled upon a kitchen design shared by a friend of mine that was a real eye-opener. Her kitchen countertop is no longer a simple traditional high and low design, but a wider treatment, the window sill and the countertop flush, this innovative design has received thousands of likes, really admire its creativity. So, how exactly was her kitchen designed? Next, we will explore the netizen’s kitchen design, I believe that these designs have a reference for all netizens, both innovative and practical.
Countertop tip: wider design, why so popular?
The kitchen countertops in this Shanghai netizen’s home are no longer limited to the traditional high and low countertop design, but use countertop widening technology. This design not only increases the operating space of the countertop, but also improves the overall and beautiful countertops, which can be said to be a multi-purpose.
We can see from the picture, the width of the countertop at the window sill reached 77 cm, 17 cm more than the width of the conventional countertops. This extra 17 cm, in fact, is cleverly to the window sill ‘borrowed’, and ultimately achieved the effect of the kitchen countertops and windowsill flush.

Such cases are not uncommon. For example, the owner of the home @ Pi brother’s home, her home in the ground floor also used the design of the wider countertops, after the widening of the countertop width of 78 cm. Such a design not only makes the kitchen look more atmospheric, it is also particularly convenient to use, and also reduces an unsightly gap.
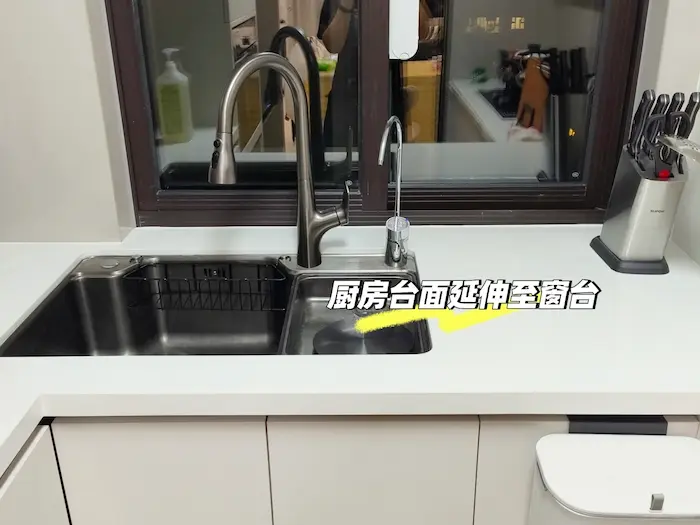
After thorough research, I found that such a design is not complicated. At the stage of tiling construction, the height of the window sill needs to be determined in advance. In general, the height of the window sill is 90 cm, which means that the height of the finished countertop also needs to be 90 cm. However, the height of the window sill should not be higher than 90 cm, otherwise it will be higher than the window frame, so you need to remove the mortar layer at the window sill.
The construction can be carried out according to the following steps:
- Demolition stage: remove the mortar layer at the window sill, and then smooth the window sill when the tiler enters the site, in preparation for the installation of the sill.
- When installing the cabinets: cut the countertop quartz stone in accordance with the shape of the window sill inside, and then install it. Generally, such a design will not be charged extra, if you need to add money, it is recommended to find another business.
Of course, such a design has a small disadvantage, which is that it raises the height of the countertop, the final height of which can be up to 90 cm. For shorter homeowners, the comfort when using it may be affected. However, we can solve this problem by lowering the bay window countertop. As shown in the picture, remove the wall on the inside of the window sill to give it the desired height and use this as a benchmark to install the countertop.
Cabinet storage solutions: room temperature fruit and vegetable racks for a tidy kitchen
When you move in, you will find that not all fruits and vegetables need to be put in the fridge. A lot of food that needs to be eaten immediately does not need to be put in the refrigerator at all, and can be placed directly in the kitchen. However, if you put fruits and vegetables directly on the countertop, it will not only take up space, but also make the kitchen look cluttered.
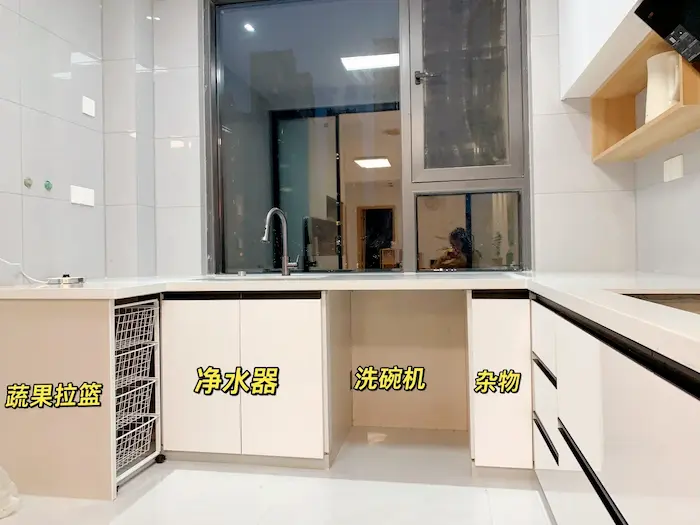
This user’s home has reserved space inside the cabinets and installed room temperature fruit and vegetable racks to store fruits and vegetables that don’t need to be placed in the fridge. This storage solution avoids the problem of fruits and vegetables taking up space and looking messy on the countertop. Her fruit and vegetable organiser is a finished metal rack that can be moved and pulled out, which is not only load-bearing but also particularly convenient.
This is actually quite simple to do. When customising the cabinets, first set aside a rectangular space with a recommended width of around 50cm. After the cabinet installation is completed, then according to the reserved size to buy storage racks. It is best to choose a removable product to make it easy to move the position as needed.
If you want to achieve a tight fit, you can first select the style of organiser, feel the size of the organiser, and then reserve the space according to the size. Such a design is actually very practical and is used in every household. It’s just that many homeowners don’t do it for fear of wasting cabinet space.
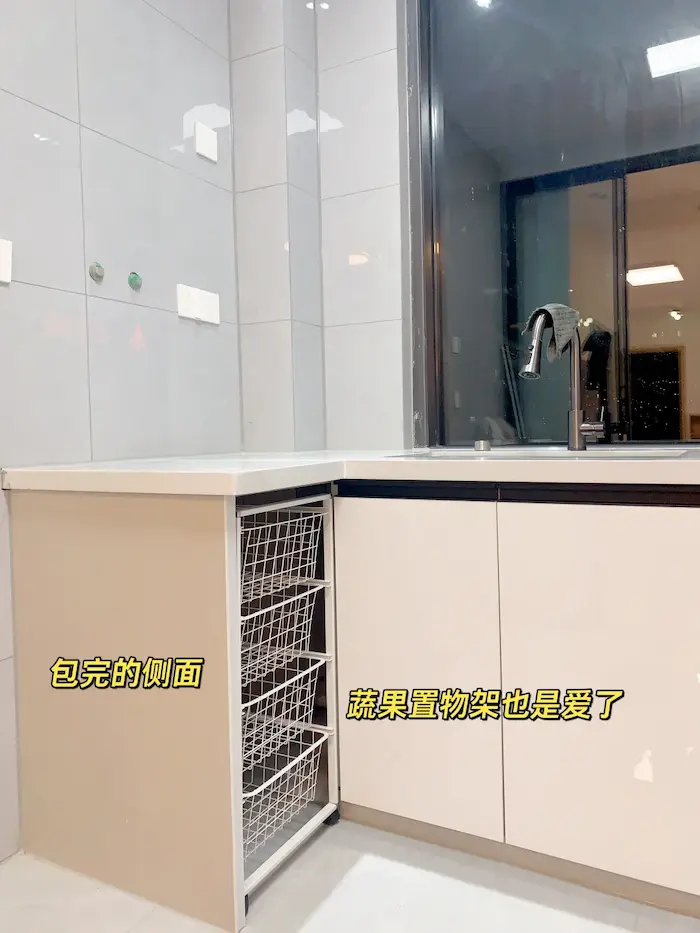
In addition to placing trolleys, you can also directly install small pull-out baskets to store room temperature fruits and vegetables. You can even install cabinet doors to make the whole thing better. The fruit and veg will not be visible at all when the door is closed, and it will not look like a messy kitchen at all. Such a storage solution ensures the value of the space as well as adding practicality.
Hanger storage solutions: spice storage compartments for fresher worktops
One of the most cluttered things in a kitchen is condiments. They are also one of the most difficult common items to store on the countertop, being so varied and frequently used. Many homeowners use small baskets to store spices, which may seem reasonable, but it’s not perfect. Baskets get dirty easily and need to be cleaned frequently.
This user’s home has an open storage compartment under the hanging cabinet, which is mainly used to store bottles and cans on the countertop. This storage solution lightens the load on the countertop and makes the kitchen look neater and more organised. This design is actually quite simple, just customise a storage basket and fix it to the hanging cabinet.
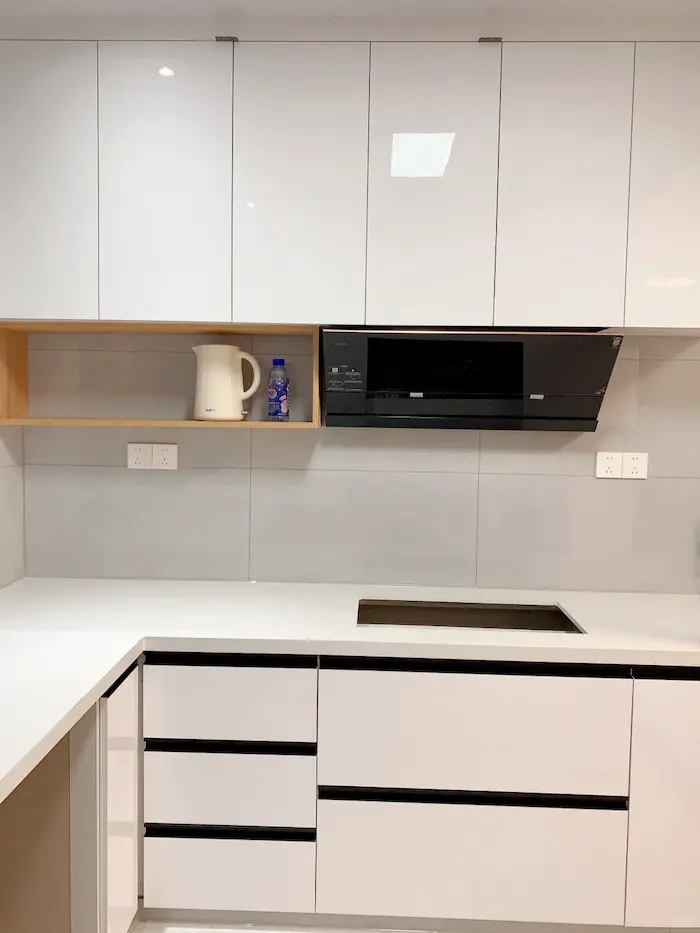
Her spice shelf is even more ingenious. This is actually a complimentary design from the merchant, created using the leftover corners of the cabinet. With a height of 30cm, you can put down the original bottles of spices directly, saving you the trouble of replacing them. Doesn’t this simple and practical design make you excited too?
Countertop tips and storage solutions combine to create the ideal kitchen
Looking back at the kitchen design of this user’s home, it’s easy to see that she has cleverly used countertop tips and storage solutions to make her kitchen both practical and beautiful. The wider countertop design increases the operating space and enhances the integrity and aesthetics; the room temperature fruit and vegetable racks and condiment storage compartments solve the problem of storing fruits and vegetables and condiments, making the kitchen more neat and orderly.
Although this kitchen design is not as outstanding as the value of the Netflix Nest, it is highly practical. Isn’t this our ideal kitchen for the daily life at home? Who wouldn’t love a space that makes cooking easy and enjoyable, but also keeps the kitchen tidy and organised?
So, how do you want to design your kitchen? Should you continue with the traditional design approach or try some new countertop tips and storage solutions? I am sure that if you think and explore with your heart, you will find the best kitchen design solution for your home.
When renovating a kitchen, we should not only focus on practicality and aesthetics, but also consider future habits and storage needs. A good kitchen design should be able to meet the various needs of our daily cooking, so that cooking becomes more relaxed and enjoyable. At the same time, it should also have enough storage space so that kitchen items can be placed and accessed in an orderly manner.
In addition to countertop tips and storage solutions, there are other things we can do to enhance the practicality and aesthetics of our kitchens. For example, choosing the right cabinet materials and colours, installing the right lighting, choosing practical kitchen appliances and so on. All these details can make the kitchen more perfect.
In conclusion, the kitchen is a key area in home decoration, and its design needs to be thought out and explored with care. By using countertop tips and storage solutions, we can create a kitchen space that is both functional and beautiful. We hope that today’s sharing can help you to make your kitchen renovation journey smoother and more enjoyable!


