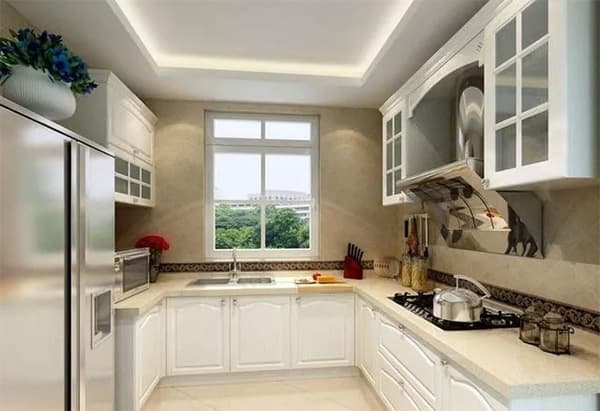In the kitchen renovation, many first-time homeowners are often confused: whether to install cabinets first or first paste the floor (here ‘floor’ in the kitchen context usually refers to tiles, later unified with ‘tiles’ expression) it?
May be a lot of homeowners who do not know much about the decoration of friends will see what is first installed what, but this operation is not only the heart of the bottom, but also may bring trouble to the subsequent renovation. In order to take less detours in the renovation process, let’s take a look at the correct order!
Explore the order of installation of cabinets and tiles
Cabinets usually need to be measured and customised in advance. The reason why people are entangled in the order of installation is: if the kitchen has not been tiled, the size is prone to error; but if the tiles are put up first, the plumbing and electrical construction can not be reserved in advance for a good location.
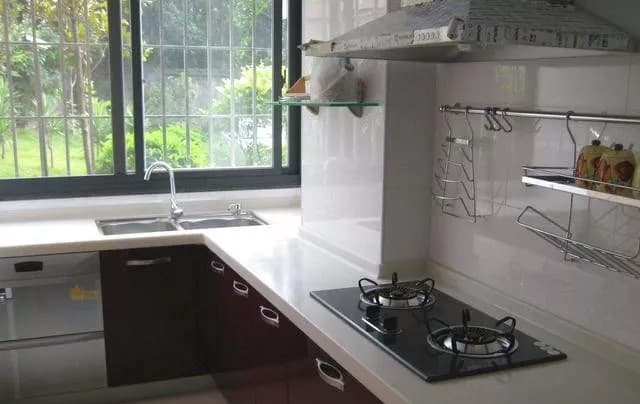
In fact, get a new house can consider custom cabinets. Choose a good manufacturer, let them come to the door to measure, plan the layout. After the measurement, communicate with the person in charge of the cabinets about your ideas and requirements, so that they can design a sketch. After the design sketch is completed, then according to this drawing to the plumbing and electrical reserved position.
Next, the kitchen plumbing and electrical remodelling, followed by the completion of the wall, floor tiling and ceiling. Then ask the person in charge of the cabinets to come back to the door for accurate measurements, to make more accurate drawings to the manufacturer of custom.
The whole process is strictly speaking ‘cabinet measurement – tiling – custom installation of cabinets’, but because the cabinets for the first time only measure the work, so the correct order should be ‘first tiling, and then installed cabinets’!
Kitchen Renovation Process
Now that we’re talking about kitchen renovation, here’s a brief overview of the entire kitchen renovation process.
Demolition:
Whether you intend to change the original layout of the kitchen, or renovation of the old house, the first step will need to carry out demolition work.
Plumbing remodelling:
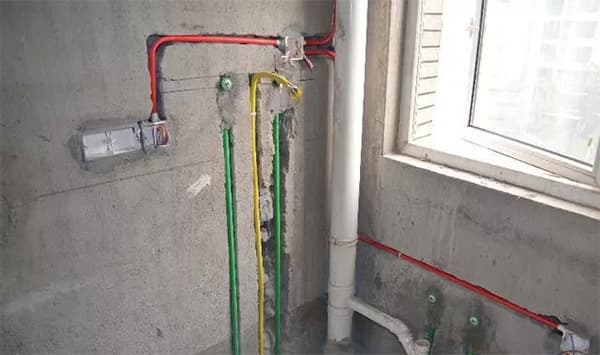
Then proceed to the plumbing and electrical remodelling. Plumbing and electrical circuits are hidden projects, so make sure there are no safety hazards. In addition, it is necessary to reserve a good location for sockets and taps to facilitate future installation and use.
Wall and floor transformation:
The third step for the transformation of the wall and floor, the plastering of the plaster, the levelling of the levelling.
Waterproofing:
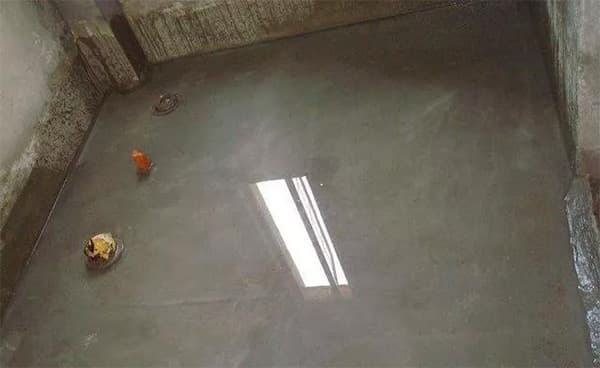
Moving on to waterproofing. After the cement in the kitchen is dry, brush two or three times of waterproof coating on the walls and floor, and do a waterproof test after 24 hours. Because only good waterproof ground can walk, in order to facilitate the workers master paste floor tiles, to do a good job of waterproofing first.
Paste tiles:
The next step is to paste tiles. Tile paste standard drum should be controlled within 5%, the joint error between two adjacent tiles should be less than 2cm. for the floor tiles, choose non-slip and easy to clean better.
Installation of cabinets and other items:
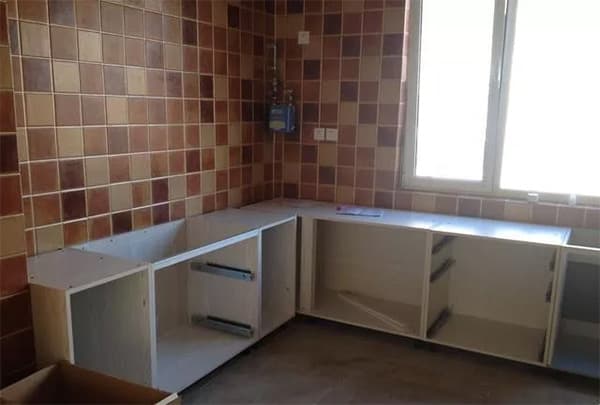
Finally install the cabinets as well as other items. After completing these six steps in order, the new kitchen will be ready!
Benefits of tiling before installing cabinets
Kitchen renovation should be tiled before installing cabinets, according to this step, can greatly reduce the number of changes in the later stage, the construction also save time and effort. The owners of the first decoration, this time should be clear, right?
Cabinet installation suggestions
In addition to the above recommendations on the order of installation of cabinets and tiles, there are some small suggestions for cabinet installation, these suggestions can make the future use of the kitchen more convenient, but also to save some unnecessary trouble.
Gap filling:
After the cabinet is installed, the cabinet and the wall seam connection gap must find a professional installer to fill. Do not look for amateurs to fill in order to save, after all, it is difficult to make up for problems in the installation. Moreover, the filling material should choose glass glue to avoid high temperature and humidity leading to mould and other conditions. Therefore, this money should be spent when it is time to spend, not blindly save.
On-site supervision:
During the process of installing cabinets, it is best for homeowners to supervise on site. This can be a timely solution when problems are found, but also to avoid cutting corners. In addition, be sure to pay attention to whether the surface is flat, drawer push and pull is flexible, the size of the range of gaps, these small problems must pay attention to.
Cabinet design:
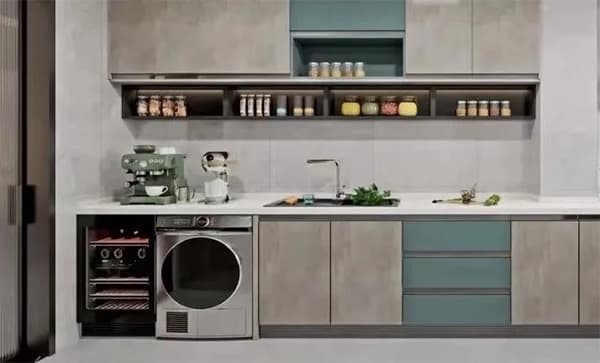
When designing cabinets, try to design double sinks. So that in life use, washing fruits and vegetables, meat can be used separately, both hygiene and convenience. In addition, you can add a leaching area, leaching out the excess water of vegetables, to avoid water dripping everywhere, affecting the floor health and safety.
Hardware accessories selection:
Try to choose hardware fittings with cushioning for the cabinets. Such fittings in the push-pull switch cabinet door can reduce damage, reduce noise, but also to avoid bumping. Especially the drawer type fittings, the most convenient to use, but also the most attention should be paid to the place.
Summary
Seeing this, you should know quite a bit about whether to install cabinets or flooring (tile) first and some of the little things you need to know about installing cabinets, right? I hope these tips will help you who are renovating your kitchen!
Following the right order and precautions in kitchen renovation can make your kitchen renovation smoother and more comfortable to use.


