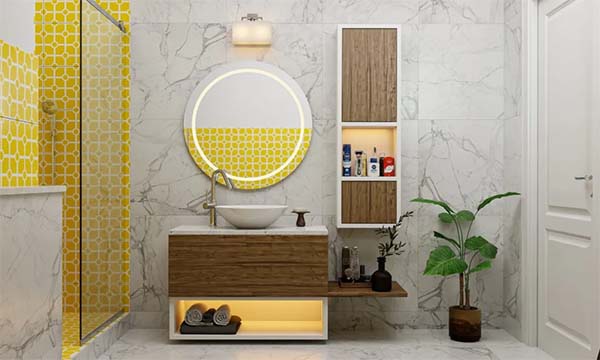We all know that the bathroom is a place where there is a lot of foot traffic. Whether you live with extended family or on your own, the bathroom is always full of activity. That’s why it’s crucial to choose a bathroom flooring material that is durable and can handle frequent stepping, moisture and dirt. Next, let’s explore bathroom flooring ideas that are practical, efficient and aesthetically pleasing.
Choosing bathroom flooring materials
Picking the right material for your bathroom flooring is much more than just choosing a colour or a few shiny tiles. The goal is to design a floor that is durable and low-maintenance, as well as moisture-resistant and stylish.
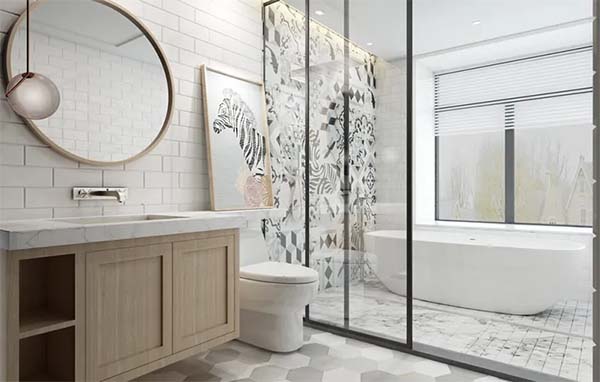
There are a variety of creative bathroom flooring materials and designs available on the market, and some of the popular options include porcelain, ceramic and marble. Here’s a detailed guide to the different types of bathroom flooring materials to help you pick the best one for your space.
Ceramic tile: the classic choice
First invented in China in the 15th century, ceramic or porcelain has evolved significantly since then. Modern tiles are dense, strong and extremely durable, making them ideal for wet environments such as shower areas, bathrooms or kitchens.
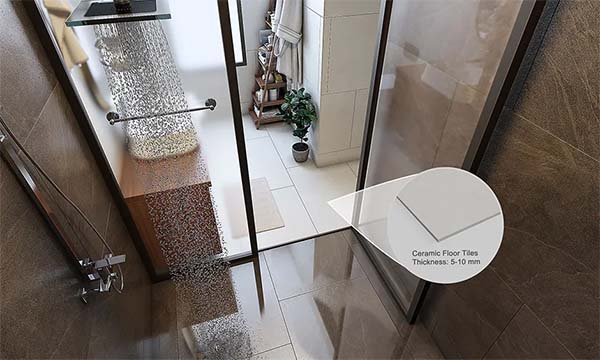
Tiles are available in a wide range of shapes, patterns and sizes. They are water, heat and stain resistant, making them ideal when looking for non-slip bathroom flooring.
Anti-slip tiles: the safe choice
Anti-slip tiles are made with a special coating that prevents the risk of slipping. This coating maintains a high level of friction even when the surface of the tiles is wet or soapy. Anti-slip tiles are ideal for families with small children or elderly people in the home and are especially suitable for bathrooms.
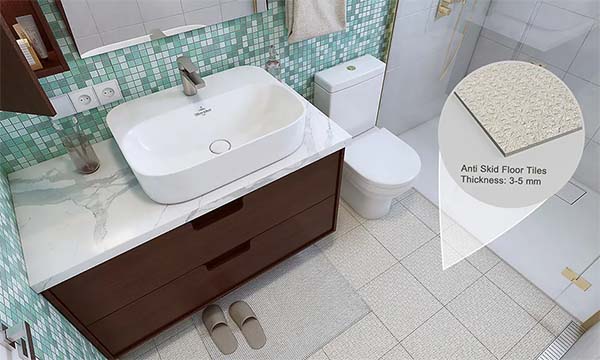
As well as being extremely durable, non-slip tiles offer the benefits of other tiles such as heat, stain and water resistance. They are also available in a wide range of shapes and colours, so you won’t have to sacrifice aesthetics by choosing them for your bathroom interiors.
Glass tiles: the smooth choice
Glass tiles are manufactured through a vitrification process, whereby the tiles are strengthened by combining them with quartz, silica or feldspar at high temperatures. This process covers the surface of the tile with a layer of glass, making it smooth.

This further strengthens the tiles, making them water and scratch resistant. Glass tiles also have an elegant look that is perfect for modern bathroom flooring design ideas.
Granite flooring: the hard choice
Granite is a hard natural stone that is widely used in the construction industry. It is known for its high strength and durability. Floors made from granite are waterproof, heat-resistant, and virtually impossible to break or chip.
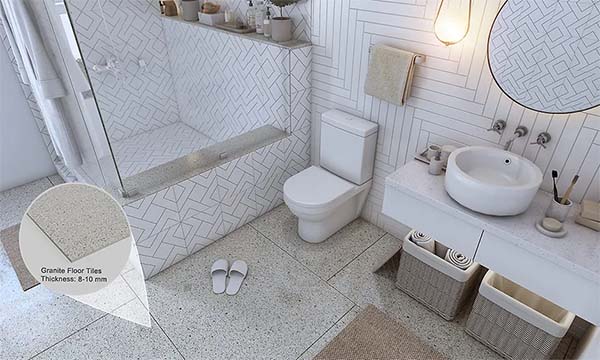
Granite is available in a variety of colours such as white, pink, green, brown or grey. This material can easily fit into the colour scheme of your bathroom.
Marble flooring: the luxury choice
Marble is a natural stone that has been used by artisans since ancient times. It is known for its lustre and predominantly white base mixed with dark veins. Marble is available in a variety of colours such as pink, blue, black and grey. It is water and heat resistant, but not the most durable material.
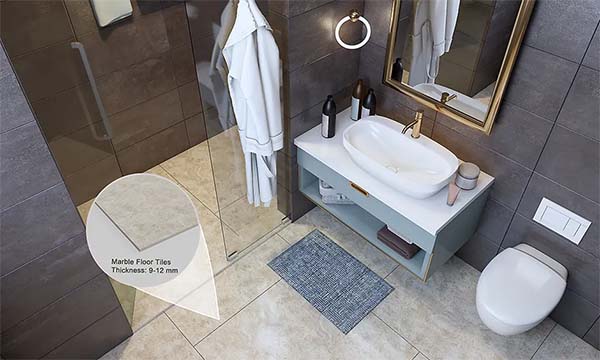
Because marble is prone to cracking and chipping, it may not be the best choice for a children’s bathroom. However, marble does add a touch of luxury and class to any space and is a good choice for a master bathroom. If marble seems difficult to maintain, or you want some bathroom flooring ideas on a budget, you may also want to consider some mosaic bathroom flooring designs.
Slate tiles: the natural choice
Slate is a naturally occurring metamorphic rock. It is commonly used for tiled roofs, but it can also be used as a flooring material. These delicate leaf-shaped tiles are extremely durable and are available in a wide range of colours. They are also inherently slip-resistant due to their rough texture. Slate tiles are a great option if you want to explore some black floor bathroom designs.
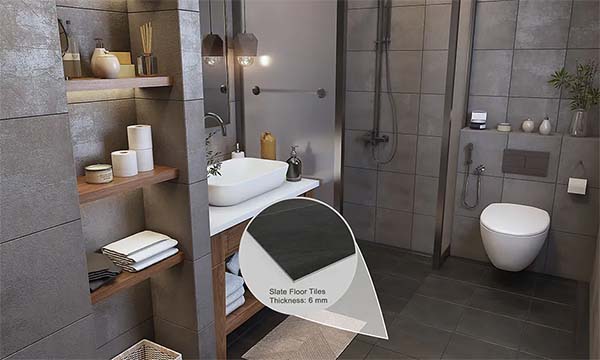
More tips on bathroom flooring
When choosing the flooring materials to use in different areas of your bathroom, you need to consider the function of the area. Therefore, there are a number of other aspects that you need to keep in mind when planning your bathroom flooring to ensure that your space is both functional and aesthetically pleasing.
The right layout is the foundation of a functional bathroom and helps you make the most of every corner of your bathroom. Here are some practical tips for doing so:
Apply functional zoning
Regardless of the size of your bathroom, you can gain plenty of free space for your bathroom by designing functional areas around a central space. Space planning largely depends on the way you use your bathroom. However, when planning your bathroom interior design, make sure you find the location of all plumbing points, vents or drains.
Keep in mind that if you need to change the plumbing points after the design is complete, the cost of the project may double. And, if you stick with existing plumbing joints, vents or drains, layout options may be even more limited. Therefore, considering these factors at the beginning of the design process will make designing the space much easier.
When designing a bathroom layout, it is important to incorporate the following functional areas:
1, vanity section
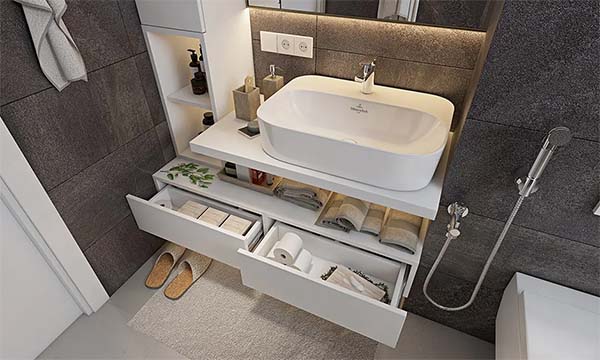
The vanity section consists of the countertop, storage cabinets, mirror and one or two sinks. Today, more and more homeowners are opting out of the idea of adding two sinks in order to get more counter space in the master bathroom. However, double sinks are still very effective in communal bathrooms where children or other family members may need to share the bathroom and require separate areas.
2, Toilet
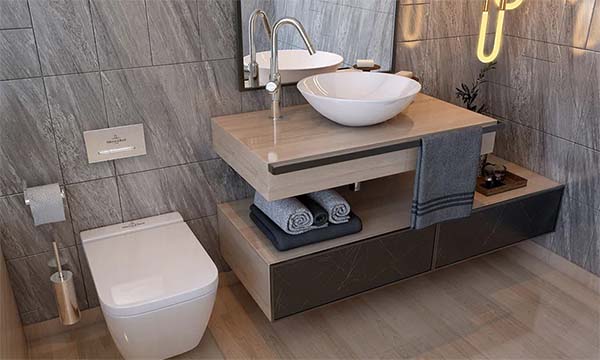
The toilet is one of the most commonly used elements in a bathroom, but you may not want it to be the focal point of the bathroom interior. The toilet seat can be placed behind the bathroom door, next to the vanity and near the wall, or partially hidden to highlight other elements of the bathroom. Also, make sure the toilet seat is placed near ventilation windows, plumbing fittings and drains, especially if there is a faucet next to the drain.
3, Bathtub
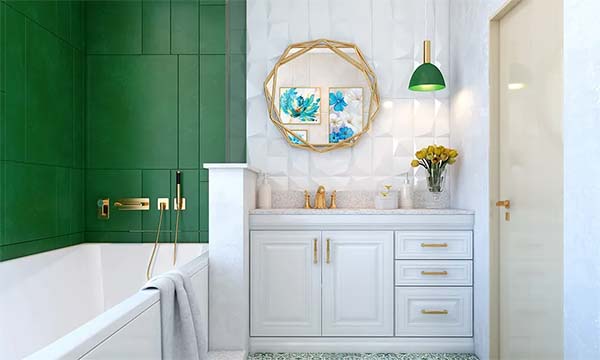
In modern bathrooms, large vintage-style bathtubs have been gradually replaced by deeper, smaller tubs. Typically, bathtubs are limited to use in the master bathroom. However, if your other bathrooms are spacious enough, then consider adding a bathtub as an element when designing your layout.
4, Shower Area
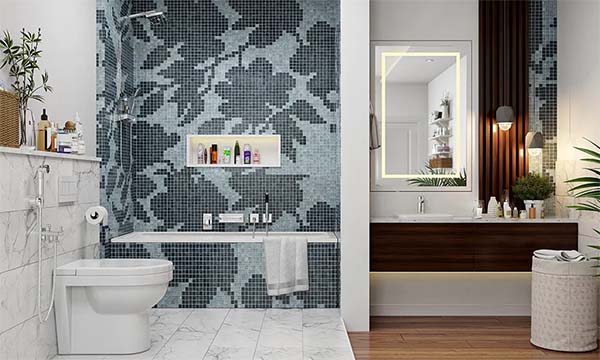
Because shower fixtures take up less space, they have increasingly become a popular choice for today’s homeowners, especially for smaller bathrooms in flats. There are various ways to design a shower area, and one popular design is a glass-covered shower stall that separates the toilet area from the rest of the bathroom.
Another common design is a simple walk-in shower area with just a shower curtain or sliding door that completely divides the space. You can choose according to your bathroom space and budget. But whichever style of shower area you choose, make sure you include it as part of your bathroom interior design plan.
Finally, choosing the right flooring material for your bathroom depends on your budget and the type of bathroom. For example, considering the age group of the users, it is important to install non-slip flooring in guest bathrooms and children’s bathrooms.
However, in the master bathroom, you can get more creative and use marble or slate tiles to add a luxurious touch. It all depends on your budget and personal style! When choosing bathroom flooring materials, make sure you consider durability, aesthetics and practicality to create a bathroom space that is both comfortable and functional. Remember, the choice of ‘bathroom flooring material’ is key!


